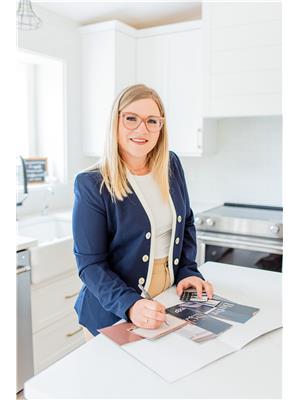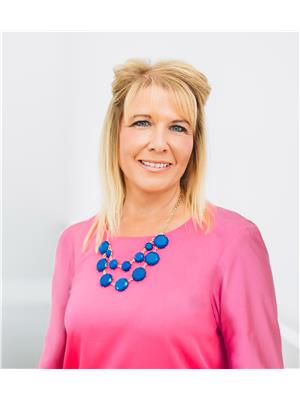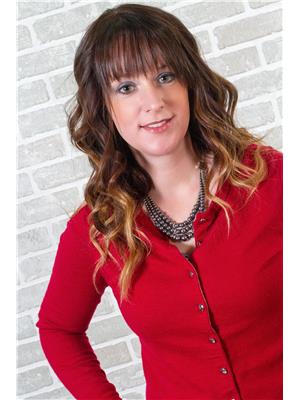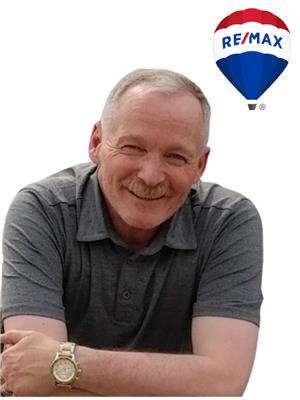116 743010 Range Road 50, Rural Grande Prairie No 1 County Of
- Bedrooms: 4
- Bathrooms: 3
- Living area: 2466.37 square feet
- Type: Residential
- Added: 113 days ago
- Updated: 7 days ago
- Last Checked: 21 hours ago
Welcome to your perfect countryside retreat! This stunning 4-bedroom, 3-bathroom home offers the best of rural living combined with modern amenities. Nestled on a spacious acreage, this property is designed to accommodate your family's needs and more.Key Features:Four Spacious Bedrooms: Enjoy generous living space with four well-sized bedrooms, perfect for a growing family or hosting guests. Each room is bright and airy, providing a cozy and comfortable atmosphere.Three Full Bathrooms: No more morning rush! With three full bathrooms, everyone gets their own space and convenience. The master ensuite boasts luxurious fixtures and a serene ambiance, creating your own personal spa-like retreat.Two Kitchens: Ideal for multi-generational living or catering to large gatherings, this home features not one but two fully-equipped kitchens. Whether you need extra cooking space for holiday meals or a separate area for a rental suite, these kitchens have you covered.Triple Car Garage: Car enthusiasts and families with multiple vehicles will love the triple car garage. There’s plenty of room for cars, trucks, and storage, ensuring everything has its place.Detached Shop: Whether you're a hobbyist, DIY enthusiast, or need extra space for business projects, the detached shop is a game-changer. It’s equipped with ample space and utilities to handle all your projects and storage needs.Open-Concept Living: The heart of the home is a spacious, open-concept living area that seamlessly combines the main kitchen, dining, and living spaces. Perfect for entertaining or enjoying family time, this layout offers versatility and ease.Modern Kitchens: Both kitchens are sleek and modern, featuring high-end appliances, plenty of counter space, and islands that double as breakfast bars. They’re culinary enthusiasts' dream come true, offering convenience and style.Outdoor Oasis: Step outside to a sprawling yard that provides endless opportunities for outdoor activities. Whether you want to start a garden, set up a playground, or simply relax and enjoy the tranquility, this yard has it all.No Basement, No Problem: This home’s thoughtful design maximizes above-ground space, ensuring every square foot is functional and beautiful. Say goodbye to the dark, unused basement and hello to bright, inviting living areas. Paving to property should be completed by 2025 (id:1945)
powered by

Property Details
- Cooling: None
- Heating: Forced air
- Stories: 2
- Year Built: 1951
- Structure Type: House
- Exterior Features: Vinyl siding
- Foundation Details: Piled
- Architectural Style: Bungalow
Interior Features
- Basement: None
- Flooring: Carpeted, Linoleum, Vinyl Plank
- Appliances: Refrigerator, Stove, Microwave, Washer & Dryer
- Living Area: 2466.37
- Bedrooms Total: 4
- Fireplaces Total: 1
- Above Grade Finished Area: 2466.37
- Above Grade Finished Area Units: square feet
Exterior & Lot Features
- Water Source: Well
- Lot Size Units: acres
- Parking Features: Detached Garage
- Lot Size Dimensions: 3.26
Location & Community
- Common Interest: Freehold
- Subdivision Name: Morgan's Mountain Estates
Utilities & Systems
- Sewer: Pump
Tax & Legal Information
- Tax Lot: 5
- Tax Year: 2024
- Tax Block: 2
- Parcel Number: 0014391213
- Zoning Description: CR-4
Room Dimensions
This listing content provided by REALTOR.ca has
been licensed by REALTOR®
members of The Canadian Real Estate Association
members of The Canadian Real Estate Association

















