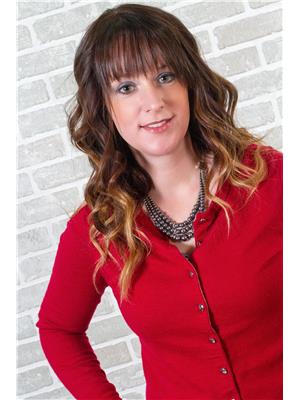24 744033 54 Range, Sexsmith
- Bedrooms: 3
- Bathrooms: 3
- Living area: 1693 square feet
- Type: Residential
- Added: 84 days ago
- Updated: 63 days ago
- Last Checked: 23 hours ago
Don’t miss this wonderful, versatile acreage, only 20 minutes from Grande Prairie. (The golf enthusiast will love the short drive to the Spruce Meadows Golf Club). Priced for a quick sale. This property was professionally appraised two years ago for $670.000.00This spacious bungalow boasts 1626 sq/ft of living area up, as well as a full, finished basement. The main level of this home offers a large kitchen (with newer fridge), 2 dining areas, as well as 3 bedrooms and 3 bathrooms. The washer and dryer in the laundry room are newer as well. The whole upstairs boasts newer vinyl plank flooring. Large windows and a spacious deck, invite you to the huge, tranquil back yard.The basement is completed and offers an oversized family area, bonus room, and space for a studio or workshop. And a complete water treatment system. The lot is 3.26 acres offers complete privacy, with ample trees, landscaped yard, a fire pit area, and a dug out. The outbuildings include, a 33’ X 60” Quonset (1/2 is heated with concrete floor, and ½ is not heated (cold storage, and is gravel), An oversized attached garage, with extra parking and storage, as well as an incredible 4 year old outbuilding that could serve several purposesThis property will not last long! (id:1945)
powered by

Property Details
- Cooling: None
- Heating: Forced air, Natural gas
- Stories: 1
- Year Built: 1980
- Structure Type: House
- Exterior Features: Vinyl siding
- Foundation Details: Wood
- Architectural Style: Bungalow
Interior Features
- Basement: Finished, Full
- Flooring: Laminate, Carpeted
- Appliances: Refrigerator, Dishwasher, Stove, Washer & Dryer
- Living Area: 1693
- Bedrooms Total: 3
- Bathrooms Partial: 1
- Above Grade Finished Area: 1693
- Above Grade Finished Area Units: square feet
Exterior & Lot Features
- Lot Features: Treed, See remarks
- Lot Size Units: acres
- Parking Features: Attached Garage
- Lot Size Dimensions: 3.26
Location & Community
- Common Interest: Freehold
Tax & Legal Information
- Tax Lot: LOT 7
- Tax Year: 2023
- Tax Block: BLOCK 2
- Parcel Number: 0012144226
- Tax Annual Amount: 2825
- Zoning Description: CR-4
Room Dimensions
This listing content provided by REALTOR.ca has
been licensed by REALTOR®
members of The Canadian Real Estate Association
members of The Canadian Real Estate Association
















