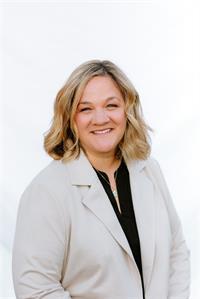581 Sandowne Dr, Campbell River
- Bedrooms: 3
- Bathrooms: 1
- Living area: 1500.85 square feet
- Type: Residential
- Added: 88 days ago
- Updated: 8 days ago
- Last Checked: 23 hours ago
This MOVE IN ready rancher is situated in Central Campbell River and is in close proximity to PUBLIC TRANSIT, SHOPPING, and SCHOOLS. The front and back yard are tastefully landscaped and low maintenance, and the back deck is perfect for those gorgeous mountain view SUNSETS while the kids and pets play in the FENCED back yard...Can't you just hear the sprinkler going, the breeze dancing in the willows and pear tree, and the laughter of children playing in the grass? Inside boasts a cozy gas FIREPLACE perfect for those rainy winter days when all you want to do is cuddle up in your favorite chair with a good book and some hot tea. There's also NEWER APPLIANCES and HOT WATER TANK, a central laundry room, tonnes of STORAGE, and HARDWOOD flooring throughout. In this FUNCTIONAL layout there's so much NATURAL LIGHT you could swim in it! Call today to book a showing and experience it yourself! Measurements are approximate, buyer to verify if important. (id:1945)
powered by

Property Details
- Cooling: None
- Heating: Baseboard heaters, Electric, Natural gas
- Year Built: 1976
- Structure Type: House
Interior Features
- Living Area: 1500.85
- Bedrooms Total: 3
- Fireplaces Total: 1
- Above Grade Finished Area: 1171.06
- Above Grade Finished Area Units: square feet
Exterior & Lot Features
- View: Mountain view
- Lot Features: Central location, Other
- Lot Size Units: square feet
- Parking Total: 3
- Lot Size Dimensions: 8233
Location & Community
- Common Interest: Freehold
Tax & Legal Information
- Tax Lot: 66
- Zoning: Residential
- Parcel Number: 003-179-788
- Tax Annual Amount: 4719.9
- Zoning Description: R1
Room Dimensions

This listing content provided by REALTOR.ca has
been licensed by REALTOR®
members of The Canadian Real Estate Association
members of The Canadian Real Estate Association

















