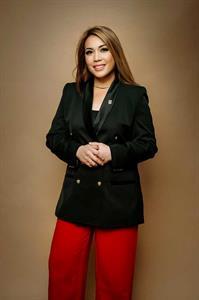1503 280 Williamstown Close Nw, Airdrie
- Bedrooms: 2
- Bathrooms: 3
- Living area: 1416 square feet
- Type: Townhouse
Source: Public Records
Note: This property is not currently for sale or for rent on Ovlix.
We have found 6 Townhomes that closely match the specifications of the property located at 1503 280 Williamstown Close Nw with distances ranging from 2 to 6 kilometers away. The prices for these similar properties vary between 509,900 and 549,900.
Nearby Listings Stat
Active listings
77
Min Price
$370,000
Max Price
$1,649,900
Avg Price
$654,191
Days on Market
42 days
Sold listings
37
Min Sold Price
$389,900
Max Sold Price
$899,900
Avg Sold Price
$597,203
Days until Sold
43 days
Recently Sold Properties
Nearby Places
Name
Type
Address
Distance
Calgary International Airport
Airport
2000 Airport Rd NE
18.9 km
Deerfoot Mall
Shopping mall
901 64 Ave NE
21.3 km
Nose Hill Park
Park
Calgary
21.4 km
7-Eleven
Convenience store
265 Falshire Dr NE
22.6 km
Bishop McNally High School
School
5700 Falconridge Blvd
22.7 km
Aero Space Museum
Store
4629 McCall Way NE
23.0 km
Cactus Club Cafe
Restaurant
2612 39 Ave NE
23.6 km
Alberta Bible College
School
635 Northmount Dr NW
24.1 km
Saint Francis High School
School
877 Northmount Dr NW
24.5 km
F. E. Osborne School
School
5315 Varsity Dr NW
24.8 km
Big Hill Springs Provincial Park
Park
Rocky View County
25.1 km
Sunridge Mall
Shopping mall
2525 36 St NE
25.4 km
Property Details
- Cooling: None
- Heating: Forced air
- Stories: 3
- Year Built: 2015
- Structure Type: Row / Townhouse
- Exterior Features: Concrete, Vinyl siding
- Foundation Details: None
- Construction Materials: Poured concrete, Wood frame
Interior Features
- Basement: None
- Flooring: Tile, Laminate, Carpeted
- Appliances: Washer, Refrigerator, Range - Electric, Dishwasher, Dryer, Microwave Range Hood Combo, Window Coverings
- Living Area: 1416
- Bedrooms Total: 2
- Fireplaces Total: 1
- Bathrooms Partial: 1
- Above Grade Finished Area: 1416
- Above Grade Finished Area Units: square feet
Exterior & Lot Features
- Lot Features: Back lane, Parking
- Lot Size Units: square meters
- Parking Total: 2
- Parking Features: Attached Garage
- Lot Size Dimensions: 170.20
Location & Community
- Common Interest: Condo/Strata
- Street Dir Suffix: Northwest
- Subdivision Name: Williamstown
- Community Features: Pets Allowed
Property Management & Association
- Association Fee: 390
- Association Name: Astoria Asset Management
- Association Fee Includes: Common Area Maintenance, Property Management, Waste Removal, Ground Maintenance, Condominium Amenities, Reserve Fund Contributions
Tax & Legal Information
- Tax Year: 2024
- Tax Block: 66
- Parcel Number: 0037036449
- Tax Annual Amount: 2401
- Zoning Description: R2-T
The Gateway at Williamstown has proven to be an exceptionally desirable place to live! We present a well-maintained, 1416-square-foot townhome that is both charming and functional. It is equipped with a full driveway and garage for a single car. The original owner had half of the garage finished into a storage area, but this can easily be converted back to a full tandem DOUBLE garage. The main level features a large, modern kitchen with granite countertops, shaker cabinets, an array of stainless steel appliances and an island with a breakfast bar. On one end there is a spacious living room where you can relax and enjoy some reading - on the other end is a dining area or you can use this spot for your home office. The balcony is west-facing and big enough to accommodate a nice patio furniture set. A two-piece powder room rounds out this main level and upstairs are two bedrooms including the primary bedroom with a five-piece ensuite bathroom and a walk-in closet. Another great-sized bedroom sits on the other side next to an additional full bathroom. The laundry closet is conveniently located on this upper level. PET RULES: Four pets are permitted per Unit which may be comprised of a maximum of two (2) dogs (none of which are to exceed 24 inches in height from shoulder to ground-if pet does not meet these requirements a specific request for approval from the board is required). No Pit Bulls, Dobermans, Wolf Hounds, Mastiffs, Rottweiler’s or other dogs of an aggressive nature. (id:1945)
Demographic Information
Neighbourhood Education
| Master's degree | 45 |
| Bachelor's degree | 85 |
| University / Above bachelor level | 20 |
| University / Below bachelor level | 25 |
| Certificate of Qualification | 20 |
| College | 70 |
| University degree at bachelor level or above | 155 |
Neighbourhood Marital Status Stat
| Married | 100 |
| Widowed | 25 |
| Divorced | 40 |
| Separated | 5 |
| Never married | 290 |
| Living common law | 155 |
| Married or living common law | 250 |
| Not married and not living common law | 360 |
Neighbourhood Construction Date
| 1961 to 1980 | 65 |
| 1981 to 1990 | 35 |
| 1991 to 2000 | 15 |
| 2006 to 2010 | 10 |
| 1960 or before | 285 |









