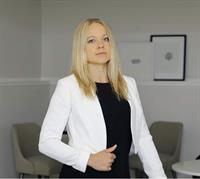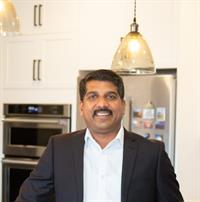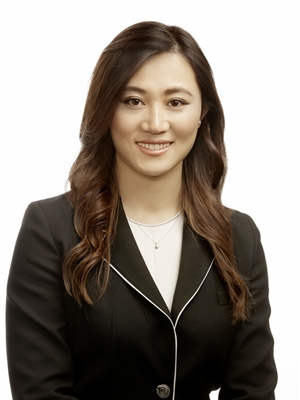211 Silver Spruce Grove Sw, Calgary
- Bedrooms: 3
- Bathrooms: 3
- Living area: 1887 square feet
- Type: Residential
- Added: 14 days ago
- Updated: 1 days ago
- Last Checked: 3 hours ago
This stunning, brand-new home built by award-winning Brookfield Residential is move-in ready with a possession before the holidays! The ‘Rundle 24’ features 2 living areas, 3 bedrooms, 2.5 bathrooms and a walk-out basement. The lot is ideally positioned, backing onto a green space with mature trees, offering added privacy - something rarely found in suburban communities. The chef-inspired kitchen is equipped with a gas cooktop, built-in oven and microwave, and a chimney range hood. It also features a spacious walkthrough pantry, conveniently accessed from the mudroom leading to the double attached garage, improving everyday functionality. Open to both the living and dining areas, the kitchen creates a seamless flow perfect for entertaining. A wall of windows spans across the back of the home, flooding the main floor with natural light and providing views of the green space. The cozy electric fireplace in the living area adds a warm touch, perfect for winter evenings. A rear deck spans the entire width of the home and creates the perfect space to relax or entertaining in the summer. A 2-pc powder room completes the main level. Upstairs, a central bonus room separates the primary suite from the secondary bedrooms, providing both privacy and space. The large primary bedroom features a luxurious 5-piece ensuite with dual sinks, a soaker tub, a walk-in shower, and direct access to the laundry room through the walk-in closet. Two additional generously sized bedrooms, a full bathroom, and a large linen closet complete the upper level. The walk-out basement is ready for your personal touch, with direct access to the backyard and its own private entrance—offering great potential for future development. This home comes with builder and Alberta New Home Warranty, giving you peace of mind with your purchase. Fully completed and move-in ready, this home is perfect for celebrating the holidays this year! (id:1945)
powered by

Property DetailsKey information about 211 Silver Spruce Grove Sw
Interior FeaturesDiscover the interior design and amenities
Exterior & Lot FeaturesLearn about the exterior and lot specifics of 211 Silver Spruce Grove Sw
Location & CommunityUnderstand the neighborhood and community
Tax & Legal InformationGet tax and legal details applicable to 211 Silver Spruce Grove Sw
Additional FeaturesExplore extra features and benefits
Room Dimensions

This listing content provided by REALTOR.ca
has
been licensed by REALTOR®
members of The Canadian Real Estate Association
members of The Canadian Real Estate Association
Nearby Listings Stat
Active listings
36
Min Price
$440,000
Max Price
$1,775,000
Avg Price
$668,202
Days on Market
40 days
Sold listings
24
Min Sold Price
$347,500
Max Sold Price
$799,900
Avg Sold Price
$614,212
Days until Sold
44 days
Nearby Places
Additional Information about 211 Silver Spruce Grove Sw















