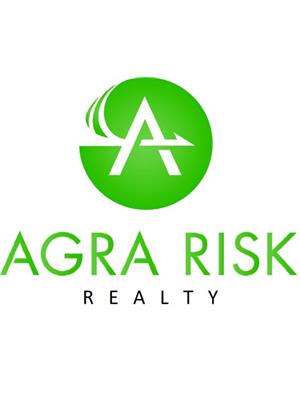113 Copperfield Mews Se, Calgary
- Bedrooms: 4
- Bathrooms: 3
- Living area: 1058 square feet
- Type: Residential
- Added: 3 days ago
- Updated: 1 days ago
- Last Checked: 13 hours ago
Welcome to this lovely bi-level located in the wonderful community of Copperfield. This bright home features an open floor plan with vaulted ceilings and hardwood flooring throughout. A spacious living room offers large windows to allow in plenty of natural light. The kitchen features Maple cabinets with under mount lighting, an island with a breakfast bar and a walk-in pantry. An adjacent dining area with a door leading to a newer deck with natural gas bbq hook up. The large primary bedroom features a walk-in closet and a full bathroom, an additional bedroom and a full bathroom complete this level. The basement is fully developed with a large family room, two additional bedrooms, a full bathroom and a laundry room. The home has been recently painted and updated new lighting fixtures. A fully fenced yard with a double car garage that is insulated, has a roughed-in gas line for heating and plenty of storage. This home is close to all amenities including the South Health Campus and easy access to Stoney Trail. (id:1945)
powered by

Show
More Details and Features
Property DetailsKey information about 113 Copperfield Mews Se
- Cooling: None
- Heating: Forced air
- Year Built: 2003
- Structure Type: House
- Exterior Features: Vinyl siding
- Foundation Details: Poured Concrete
- Architectural Style: Bi-level
- Construction Materials: Wood frame
- Type: Bi-level
- Community: Copperfield
- Bedrooms: 4
- Bathrooms: 3
- Garage: Type: Double car, Insulated: true, Gas line: Rough-in for heating
Interior FeaturesDiscover the interior design and amenities
- Basement: Developed: true, Family Room: Large, Laundry Room: true
- Flooring: Hardwood
- Appliances: Washer, Refrigerator, Dishwasher, Stove, Dryer, Freezer, Microwave Range Hood Combo, Window Coverings
- Living Area: 1058
- Bedrooms Total: 4
- Above Grade Finished Area: 1058
- Above Grade Finished Area Units: square feet
- Floor Plan: Open
- Ceilings: Vaulted
- Living Room: Size: Spacious, Windows: Large, allowing natural light
- Kitchen: Cabinets: Maple with under mount lighting, Island: Included: true, Breakfast bar: true, Walk-in Pantry: true, Dining Area: Access to Deck: Yes, door leading to deck
- Primary Bedroom: Size: Large, Walk-in Closet: true, Bathroom: Full
- Additional Bedrooms: 2
- Additional Bathrooms: 2
- Updates: Recently Painted: true, New Lighting Fixtures: true
Exterior & Lot FeaturesLearn about the exterior and lot specifics of 113 Copperfield Mews Se
- Lot Features: Back lane
- Lot Size Units: square meters
- Parking Total: 2
- Parking Features: Detached Garage
- Lot Size Dimensions: 327.00
- Yard: Fenced: true
- Deck: Newer: true, Gas BBQ Hookup: true
Location & CommunityUnderstand the neighborhood and community
- Common Interest: Freehold
- Street Dir Suffix: Southeast
- Subdivision Name: Copperfield
- Proximity To Amenities: Close to all amenities
- Nearby: South Health Campus
- Access: Easy access to Stoney Trail
Tax & Legal InformationGet tax and legal details applicable to 113 Copperfield Mews Se
- Tax Lot: 44
- Tax Year: 2024
- Tax Block: 4
- Parcel Number: 0029887213
- Tax Annual Amount: 3178
- Zoning Description: R-G
Room Dimensions

This listing content provided by REALTOR.ca
has
been licensed by REALTOR®
members of The Canadian Real Estate Association
members of The Canadian Real Estate Association
Nearby Listings Stat
Active listings
84
Min Price
$424,900
Max Price
$2,094,900
Avg Price
$672,537
Days on Market
36 days
Sold listings
50
Min Sold Price
$419,900
Max Sold Price
$2,399,999
Avg Sold Price
$653,602
Days until Sold
37 days
Additional Information about 113 Copperfield Mews Se















































