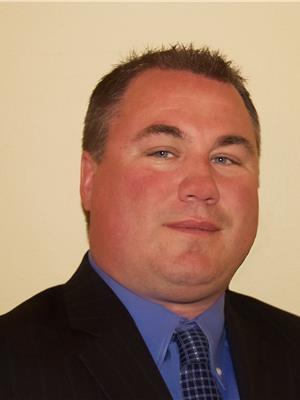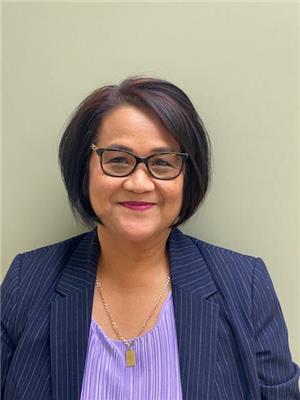3 3855 76 St Nw, Edmonton
- Bedrooms: 2
- Bathrooms: 1
- Living area: 82.96 square meters
- Type: Apartment
Source: Public Records
Note: This property is not currently for sale or for rent on Ovlix.
We have found 6 Condos that closely match the specifications of the property located at 3 3855 76 St Nw with distances ranging from 2 to 10 kilometers away. The prices for these similar properties vary between 99,900 and 159,900.
Nearby Places
Name
Type
Address
Distance
Millwoods Christian School
School
8710 Millwoods Rd NW
0.9 km
Grey Nuns Community Hospital
Florist
1100 Youville Dr W Northwest
1.9 km
Holy Trinity Catholic High School
School
7007 28 Ave
2.0 km
Mill Woods Park
Park
Edmonton
2.4 km
Mill Woods Town Centre
Shopping mall
2331 66 St NW
2.5 km
Dan Knott School
School
1434 80 St
3.4 km
Golden Rice Bowl Chinese Restaurant
Restaurant
5365 Gateway Blvd NW
3.4 km
Argyll Velodrome
Stadium
6850 88 St NW
3.6 km
Cineplex Odeon South Edmonton Cinemas
Movie theater
1525 99 St NW
3.9 km
South Edmonton Common
Establishment
1978 99 St NW
4.0 km
Milestones
Bar
1708 99 St NW
4.0 km
Best Buy
Establishment
9931 19 Ave NW
4.0 km
Property Details
- Heating: Hot water radiator heat, Baseboard heaters
- Year Built: 1976
- Structure Type: Apartment
Interior Features
- Basement: None
- Appliances: Washer, Refrigerator, Dishwasher, Stove, Dryer, Microwave, Hood Fan
- Living Area: 82.96
- Bedrooms Total: 2
Exterior & Lot Features
- Lot Features: No Animal Home
- Lot Size Units: square meters
- Parking Features: Stall
- Lot Size Dimensions: 187.08
Location & Community
- Common Interest: Condo/Strata
Property Management & Association
- Association Fee: 445.37
- Association Fee Includes: Exterior Maintenance, Landscaping, Property Management, Heat, Water, Insurance, Other, See Remarks
Tax & Legal Information
- Parcel Number: 9262312
Additional Features
- Photos Count: 35
- Security Features: Smoke Detectors
- Map Coordinate Verified YN: true
Discover your dream condo! This beautifully renovated 2-bed, 1-bath unit offers modern style & convenience in a welcoming community. The open-concept layout is perfect for relaxation & entertaining, with large windows filling the space with natural light. Enjoy cooking in the contemporary kitchen with stainless steel appliances, ample cabinet space, and quartz countertops. Both bedrooms are spacious & bright, providing a comfortable retreat. The renovated bathroom features modern fixtures & a spa-like atmosphere. Located within walking distance to excellent schools, playgrounds, FreshCo, Shoppers Drug Mart makes daily life a breeze. The condo community is well-maintained by a dedicated and responsive condo board that works hard ensuring a high quality of life for all residents & brought 1.5% condo fee down. With secure entry, easy access to public transportation, parks & dining options, this condo offers the perfect blend of comfort & convenience. Dont miss this opportunity to make it your new home! (id:1945)
Demographic Information
Neighbourhood Education
| Master's degree | 30 |
| Bachelor's degree | 65 |
| University / Above bachelor level | 15 |
| University / Below bachelor level | 20 |
| Certificate of Qualification | 50 |
| College | 120 |
| University degree at bachelor level or above | 105 |
Neighbourhood Marital Status Stat
| Married | 385 |
| Widowed | 35 |
| Divorced | 55 |
| Separated | 20 |
| Never married | 255 |
| Living common law | 65 |
| Married or living common law | 450 |
| Not married and not living common law | 370 |
Neighbourhood Construction Date
| 1961 to 1980 | 330 |
| 1981 to 1990 | 30 |
| 1991 to 2000 | 10 |
| 2001 to 2005 | 10 |
| 1960 or before | 15 |










