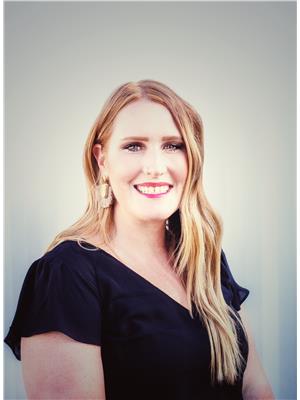105 32880 Bevan Way, Abbotsford
- Bedrooms: 3
- Bathrooms: 2
- Living area: 1782 square feet
- Type: Townhouse
- Added: 24 days ago
- Updated: 13 days ago
- Last Checked: 21 hours ago
2 Storey plus Basement , 1782 sq ft , END unit in a Great family complex "Bevan Gardens" offering 3 beds & 1 and 1/2 bath. Nice sized livingroom/Diningroom with laminate flooring and slider's to walk-out , fenced, 11' x 17' patio area. Some upgrades to the complex and unit include: upgraded window's , New hot water tank , roof 5 years young , exterior painted, soaker tub in main bath , bathroom vanity down and some New painting. Awesome sized Recroom down and ton's of Storage. Ten minute walk to Mill lake Park, walking distance to Elementary , close to Hospital. (id:1945)
powered by

Property DetailsKey information about 105 32880 Bevan Way
Interior FeaturesDiscover the interior design and amenities
Exterior & Lot FeaturesLearn about the exterior and lot specifics of 105 32880 Bevan Way
Location & CommunityUnderstand the neighborhood and community
Property Management & AssociationFind out management and association details
Utilities & SystemsReview utilities and system installations
Tax & Legal InformationGet tax and legal details applicable to 105 32880 Bevan Way
Additional FeaturesExplore extra features and benefits

This listing content provided by REALTOR.ca
has
been licensed by REALTOR®
members of The Canadian Real Estate Association
members of The Canadian Real Estate Association
Nearby Listings Stat
Active listings
166
Min Price
$298,900
Max Price
$2,347,680
Avg Price
$691,299
Days on Market
70 days
Sold listings
53
Min Sold Price
$219,900
Max Sold Price
$1,349,000
Avg Sold Price
$596,241
Days until Sold
68 days
Nearby Places
Additional Information about 105 32880 Bevan Way

















