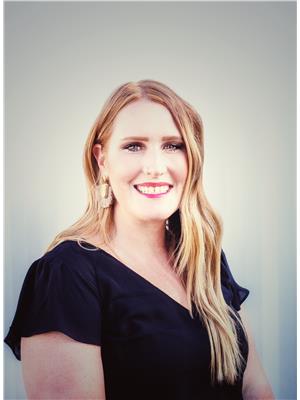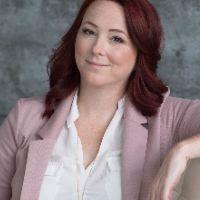13 4401 Blauson Boulevard, Abbotsford
- Bedrooms: 3
- Bathrooms: 2
- Living area: 1309 square feet
- Type: Townhouse
- Added: 13 days ago
- Updated: 11 days ago
- Last Checked: 2 hours ago
Nestled in the sought after community of SAGE at AUGUSTON. Stunning end unit! The main floor featuring a spacious living room with new fireplace, small office nook, dining area, and a beautifully updated kitchen and fenced front yard. Updates include flooring, appliances, paint, and lighting throughout creating a modern and inviting space. Rear deck overlooking the park and space for your bbq and patio chairs. Step to Upper level and discover the bathroom updates done. The primary bedroom offers double closets and its own ensuite, Two additional bedrooms and a full bathroom, laundry complete this level. The lower level of the home features a garage with with tandem Parking or a flex space for storage or Gym. Perfect location! (id:1945)
powered by

Property DetailsKey information about 13 4401 Blauson Boulevard
- Heating: Baseboard heaters, Electric
- Year Built: 2006
- Structure Type: Row / Townhouse
- Architectural Style: 2 Level
Interior FeaturesDiscover the interior design and amenities
- Basement: Finished, Unknown
- Living Area: 1309
- Bedrooms Total: 3
- Fireplaces Total: 1
Exterior & Lot FeaturesLearn about the exterior and lot specifics of 13 4401 Blauson Boulevard
- Water Source: Municipal water
- Parking Features: Garage, Tandem
Location & CommunityUnderstand the neighborhood and community
- Common Interest: Condo/Strata
- Community Features: Pets Allowed With Restrictions
Property Management & AssociationFind out management and association details
- Association Fee: 440
Utilities & SystemsReview utilities and system installations
- Sewer: Sanitary sewer, Storm sewer
- Utilities: Water, Natural Gas, Electricity
Tax & Legal InformationGet tax and legal details applicable to 13 4401 Blauson Boulevard
- Tax Year: 2024
- Tax Annual Amount: 2342.85

This listing content provided by REALTOR.ca
has
been licensed by REALTOR®
members of The Canadian Real Estate Association
members of The Canadian Real Estate Association
Nearby Listings Stat
Active listings
2
Min Price
$749,000
Max Price
$1,099,999
Avg Price
$924,500
Days on Market
118 days
Sold listings
0
Min Sold Price
$0
Max Sold Price
$0
Avg Sold Price
$0
Days until Sold
days
Nearby Places
Additional Information about 13 4401 Blauson Boulevard



















































