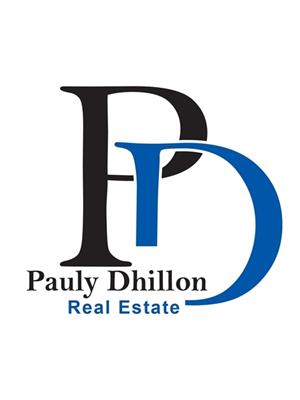23111 48 Avenue, Langley
- Bedrooms: 4
- Bathrooms: 3
- Living area: 3753 square feet
- Type: Residential
Source: Public Records
Note: This property is not currently for sale or for rent on Ovlix.
We have found 6 Houses that closely match the specifications of the property located at 23111 48 Avenue with distances ranging from 2 to 10 kilometers away. The prices for these similar properties vary between 1,449,000 and 1,799,999.
Recently Sold Properties
Nearby Places
Name
Type
Address
Distance
Canadian Museum of Flight
Museum
5333 216 St
3.1 km
Krause Berry Farms
Store
6179 248 St
4.1 km
Poseidon Greek Restaurant
Restaurant
20795 Fraser Hwy
4.8 km
Brookswood Secondary School
School
20902 37A Ave
4.9 km
Trinity Western University
University
7600 Glover Rd
5.8 km
Tim Hortons
Cafe
20270 Logan Ave
6.0 km
Dragon Garden Restaurant
Restaurant
20151 Fraser Hwy
6.2 km
Olive Garden
Restaurant
20080 Langley Bypass
6.6 km
Greater Vancouver Zoo
Zoo
5048 264 St
6.7 km
Fatburger
Restaurant
20125 64 Ave
6.8 km
Boston Pizza
Restaurant
19700 Langley Bypass
7.3 km
Boston Pizza
Restaurant
900-26310 Fraser Hwy
7.5 km
Property Details
- Cooling: Air Conditioned
- Heating: Forced air, Natural gas
- Year Built: 1977
- Structure Type: House
- Architectural Style: Ranch
Interior Features
- Appliances: Washer, Refrigerator, Hot Tub, Central Vacuum, Dishwasher, Stove, Dryer, Storage Shed, Garage door opener
- Living Area: 3753
- Bedrooms Total: 4
- Fireplaces Total: 1
Exterior & Lot Features
- Water Source: Drilled Well
- Lot Size Units: square feet
- Parking Total: 20
- Parking Features: Garage, Other, RV
- Building Features: Storage - Locker, Laundry - In Suite, Whirlpool
- Lot Size Dimensions: 31402
Location & Community
- Common Interest: Condo/Strata
Utilities & Systems
- Utilities: Natural Gas, Electricity
Tax & Legal Information
- Tax Year: 2023
- Tax Annual Amount: 5019.2
Additional Features
- Security Features: Smoke Detectors
Immaculate & sprawling 3,753 sq ft FULLY RENOVATED RANCHER w/bsmt on a picturesque & private 3/4 acre, fully fenced & gated. This stunning, bright & spacious home features quality finishing's throughout including engineered hardwood flooring, a beautiful kitchen finished w/quartz countertops, a professional grade king sized fridge, gas stove & pantry. Huge patio w/hot tub overlooking the peaceful, parklike setting, ideal for entertaining! Easy to create an in-law suite w/separate covered entry. Tons of parking, including RV parking & an oversized 682 sq ft double garage w/10'5" garage door & epoxy flooring. Excellent location, minutes to Murrayville, schools, parks, shopping & restaurants. Central location & close to everything ! (id:1945)
Demographic Information
Neighbourhood Education
| Master's degree | 10 |
| Bachelor's degree | 45 |
| University / Above bachelor level | 15 |
| University / Below bachelor level | 15 |
| Certificate of Qualification | 25 |
| College | 80 |
| University degree at bachelor level or above | 65 |
Neighbourhood Marital Status Stat
| Married | 345 |
| Widowed | 20 |
| Divorced | 25 |
| Separated | 10 |
| Never married | 145 |
| Living common law | 35 |
| Married or living common law | 380 |
| Not married and not living common law | 200 |
Neighbourhood Construction Date
| 1961 to 1980 | 85 |
| 1981 to 1990 | 25 |
| 1991 to 2000 | 55 |
| 2001 to 2005 | 10 |
| 2006 to 2010 | 15 |
| 1960 or before | 25 |











