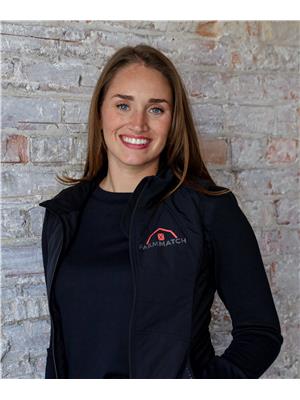305 Garfield Avenue, Petrolia
- Bedrooms: 5
- Bathrooms: 2
- Type: Residential
- Added: 137 days ago
- Updated: 26 days ago
- Last Checked: 2 hours ago
Discover your dream home in the heart of Petrolia! This charming raised ranch, nestled on a spacious corner lot, offers everything a family could desire. Boasting 5 bedrooms and 2 bathrooms, including a cheater ensuite with a relaxing jet tub, this home is designed for comfort and convenience. The open and inviting living spaces are perfect for entertaining or enjoying cozy family moments. Step outside to a beautifully maintained, fully fenced yard featuring an above-ground pool, ideal for summer fun and outdoor gatherings. Additional amenities include an attached double car garage, providing ample storage and parking space. Located in a friendly neighbourhood, this home is close to schools, parks, and all the amenities that make Petrolia a wonderful place to live. Don’t miss your chance to own this perfect family retreat. Updates include new roof 2024. (id:1945)
powered by

Property DetailsKey information about 305 Garfield Avenue
Interior FeaturesDiscover the interior design and amenities
Exterior & Lot FeaturesLearn about the exterior and lot specifics of 305 Garfield Avenue
Location & CommunityUnderstand the neighborhood and community
Tax & Legal InformationGet tax and legal details applicable to 305 Garfield Avenue
Room Dimensions

This listing content provided by REALTOR.ca
has
been licensed by REALTOR®
members of The Canadian Real Estate Association
members of The Canadian Real Estate Association
Nearby Listings Stat
Active listings
1
Min Price
$589,900
Max Price
$589,900
Avg Price
$589,900
Days on Market
137 days
Sold listings
0
Min Sold Price
$0
Max Sold Price
$0
Avg Sold Price
$0
Days until Sold
days
Nearby Places
Additional Information about 305 Garfield Avenue














