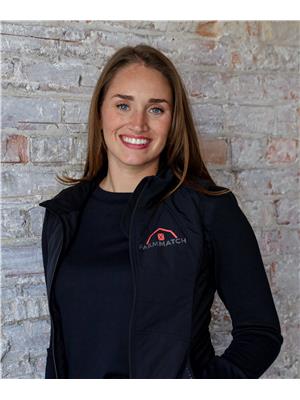544 Valentina Street, Petrolia
- Bedrooms: 6
- Bathrooms: 3
- Type: Residential
- Added: 144 days ago
- Updated: 17 days ago
- Last Checked: 2 hours ago
Welcome to 544 Valentina Street in the Countryview Estates subdivision in Petrolia. This home has been meticulously maintained & updates can be seen throughout such as: furnace, air conditioning, select flooring & a stunning 4-season sunroom. This large bungalow has 3 bedrooms, 2 full bathrooms & laundry on the main floor, & an additional 2 bedrooms and 1 bathroom on the lower level. There is a separate entrance to the basement through the garage. Call today to book your showing before this move-in ready home is sold! Hot water tank is a rental. (id:1945)
powered by

Property DetailsKey information about 544 Valentina Street
Interior FeaturesDiscover the interior design and amenities
Exterior & Lot FeaturesLearn about the exterior and lot specifics of 544 Valentina Street
Location & CommunityUnderstand the neighborhood and community
Tax & Legal InformationGet tax and legal details applicable to 544 Valentina Street
Room Dimensions

This listing content provided by REALTOR.ca
has
been licensed by REALTOR®
members of The Canadian Real Estate Association
members of The Canadian Real Estate Association
Nearby Listings Stat
Active listings
3
Min Price
$599,900
Max Price
$699,000
Avg Price
$636,300
Days on Market
177 days
Sold listings
0
Min Sold Price
$0
Max Sold Price
$0
Avg Sold Price
$0
Days until Sold
days
Nearby Places
Additional Information about 544 Valentina Street














