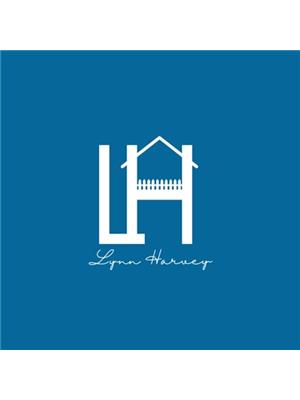2467 Tolmie Avenue, Coquitlam
- Bedrooms: 5
- Bathrooms: 2
- Living area: 2044 square feet
- Type: Residential
Source: Public Records
Note: This property is not currently for sale or for rent on Ovlix.
We have found 6 Houses that closely match the specifications of the property located at 2467 Tolmie Avenue with distances ranging from 2 to 10 kilometers away. The prices for these similar properties vary between 1,399,000 and 2,299,900.
Nearby Places
Name
Type
Address
Distance
Mundy Park
Park
641 Hillcrest St
1.0 km
Centennial Secondary School
School
570 Poirier St
1.7 km
DR. Charles Best Secondary School
School
2525 Como Lake Ave
1.9 km
Hard Rock Casino Vancouver
Restaurant
2080 United Blvd
2.3 km
Place Des Arts
School
1120 Brunette Ave
2.7 km
Riverside Secondary School
School
2215 Reeve St
2.9 km
Boston Pizza
Restaurant
1035 Lougheed Hwy
3.3 km
Tim Hortons
Cafe
2635 Barnet Hwy
3.6 km
Boston Pizza
Restaurant
3025 Lougheed Highway #710
3.9 km
Port Moody Station Museum
Museum
2734 Murray St
4.0 km
The Boathouse Restaurant
Restaurant
2770 Esplanade Ave
4.2 km
Eagle Ridge Hospital
Hospital
475 Guildford Way
4.3 km
Property Details
- Cooling: Air Conditioned
- Heating: Heat Pump, Forced air, Natural gas
- Year Built: 1966
- Structure Type: House
- Architectural Style: 2 Level
Interior Features
- Basement: Finished, Separate entrance, Unknown
- Appliances: All
- Living Area: 2044
- Bedrooms Total: 5
- Fireplaces Total: 1
Exterior & Lot Features
- Lot Features: Central location
- Lot Size Units: square feet
- Parking Total: 6
- Parking Features: Carport
- Lot Size Dimensions: 7526
Location & Community
- Common Interest: Freehold
Tax & Legal Information
- Tax Year: 2024
- Parcel Number: 008-927-316
- Tax Annual Amount: 5260.19
Welcome to your next completely renovated home in Central Coquitlam! This 5bed/2bath home has had modern upgrades to the exterior and extensive upgrades to the interior including new spa-like bathrooms complete with radiant in-floor heating, open concept kitchen with a stainless steel appliance package, waterfall quartz countertops and filtered water system! Enjoy the new 493sf two-tiered deck for outdoor entertaining that includes natural gas lines for BBQ and fire pit. The single-car carport comes complete with full height modern storage cabinets, EV ready and epoxy coated floor. New on demand water, new furnace, new heat pump, fully AIR CONDITIONED, cozy gas fireplace in the living room, automatic roller blinds, upgraded windows, and roughed-in for secondary kitchen allowing a suite conversion. Situated on a 7526sf lot close to Mundy Park, RC Macdonald Elementary School, Poirier Rec Center, the upcoming Spani Pool, transit and more! (id:1945)
Demographic Information
Neighbourhood Education
| Master's degree | 15 |
| Bachelor's degree | 125 |
| University / Above bachelor level | 10 |
| University / Below bachelor level | 15 |
| Certificate of Qualification | 10 |
| College | 145 |
| University degree at bachelor level or above | 155 |
Neighbourhood Marital Status Stat
| Married | 460 |
| Widowed | 25 |
| Divorced | 25 |
| Separated | 10 |
| Never married | 145 |
| Living common law | 40 |
| Married or living common law | 500 |
| Not married and not living common law | 205 |
Neighbourhood Construction Date
| 1961 to 1980 | 195 |
| 1981 to 1990 | 50 |
| 1991 to 2000 | 15 |
| 1960 or before | 35 |










