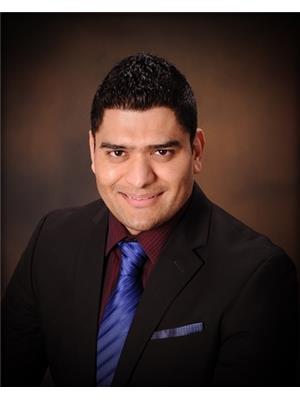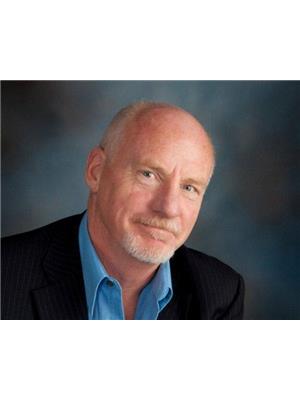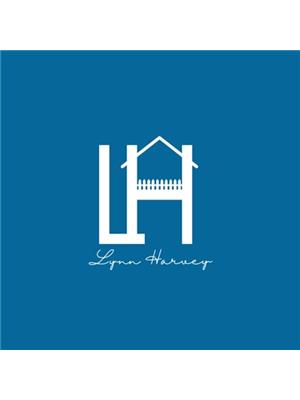12943 87 Avenue, Surrey
- Bedrooms: 4
- Bathrooms: 3
- Living area: 1600 square feet
- Type: Residential
- Added: 67 days ago
- Updated: 67 days ago
- Last Checked: 7 hours ago
This super clean Rancher home, located in the prime Queen Mary Park area of Surrey, is fully updated. It features approximately 1,600 sq. ft. of covered space on a 7,512 sq. ft. lot with back lane access. The beautiful Rancher offers a large living room, a modern kitchen, and a dining area. It has three good-sized bedrooms, including one master bedroom, two baths, and a laundry area. The home boasts laminate flooring, a 6-year-old roof, and new appliances. Additionally, there is a one-bedroom side suite, perfect as a mortgage helper. The huge backyard with back lane access features a large covered deck ideal for BBQs and evening relaxation, and a massive paved driveway. Conveniently, the home is within walking distance of bus service, a Gurdwara, and a shopping centre. (id:1945)
powered by

Property Details
- Heating: Forced air, Natural gas
- Year Built: 1985
- Structure Type: House
- Architectural Style: Ranch
Interior Features
- Basement: None
- Appliances: Washer, Refrigerator, Dishwasher, Stove, Dryer
- Living Area: 1600
- Bedrooms Total: 4
- Fireplaces Total: 1
Exterior & Lot Features
- Water Source: Municipal water
- Lot Size Units: square feet
- Parking Features: Other
- Lot Size Dimensions: 7512
Location & Community
- Common Interest: Freehold
Utilities & Systems
- Sewer: Sanitary sewer, Storm sewer
- Utilities: Water, Electricity
Tax & Legal Information
- Tax Year: 2023
- Tax Annual Amount: 6418.46
This listing content provided by REALTOR.ca has
been licensed by REALTOR®
members of The Canadian Real Estate Association
members of The Canadian Real Estate Association
















