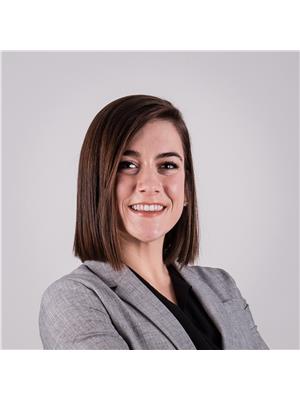487 Main Street, Shediac
- Bedrooms: 3
- Bathrooms: 2
- Living area: 1515 square feet
- Type: Residential
- Added: 9 days ago
- Updated: 2 days ago
- Last Checked: 1 days ago
Welcome to 487 Main Street, Shediac, a 3 bedroom 2 bathroom luxurious home built on a 2-acre lot with high-quality materials and excellent craftsmanship. Upon entering you experience the spacious living room featuring a beautiful TV wall with fireplace and soaring 12-foot ceilings. The modern open-concept kitchen is a chefs dream, with stainless steel appliances, a large kitchen island, pot filler over the stove, and much more. A powerful 18,000 BTU mini-split ensures comfort, while pot lights throughout the home create a warm ambiance. Built just three years ago, this well-insulated home boasts triple-pane windows for exceptionally low electricity costs and a 200-amp electrical panel. The master bedroom is expansive, complete with a generous walk-in closet and an ensuite bathroom featuring a tub, stand-up shower, double sinks, and LED mirrors, all under a 9-foot ceiling. The other two bedrooms also have 9-foot ceilings, pot lights, and ample space. A dedicated laundry room with plenty of storage adds to the home's convenience. The common 4pc bathroom is just as beautiful, with Led mirror and modern fixtures Step outside to a huge backyard that includes a shed, greenhouse, beautiful sauna, and a firepit, perfect for outdoor enjoyment. Located on a prime 2-acre lot on Main Street in Shediac, this property is zoned General Commercial (GC), offering endless possibilities for future use. The Matterport 360 virtual tour is attached to the listing for your convenience. (id:1945)
powered by

Property Details
- Cooling: Heat Pump
- Heating: Heat Pump, Baseboard heaters
- Year Built: 2021
- Structure Type: House
- Exterior Features: Cedar shingles, Aluminum/Vinyl
Interior Features
- Living Area: 1515
- Bedrooms Total: 3
- Above Grade Finished Area: 1515
- Above Grade Finished Area Units: square feet
Exterior & Lot Features
- Water Source: Municipal water
- Lot Size Units: square meters
- Lot Size Dimensions: 8094
Utilities & Systems
- Sewer: Municipal sewage system
Tax & Legal Information
- Parcel Number: 00798462
- Tax Annual Amount: 4337.6
Room Dimensions
This listing content provided by REALTOR.ca has
been licensed by REALTOR®
members of The Canadian Real Estate Association
members of The Canadian Real Estate Association


















