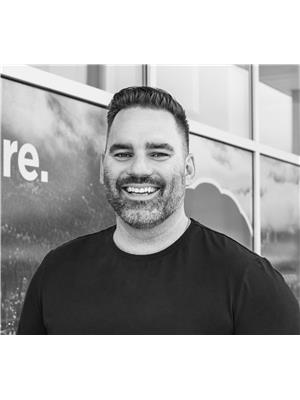4811 10 A Avenue Ne Unit 4, Salmon Arm
- Bedrooms: 2
- Bathrooms: 2
- Living area: 990 square feet
- Type: Mobile
- Added: 31 days ago
- Updated: 6 days ago
- Last Checked: 22 hours ago
""Welcome to Lake Land Mobile Home Park! This 2 bed room 2 bathroom 2015-built single-wide mobile home offers comfortable and affordable living in one of Salmon Arm's newer parks. Featuring a well-designed layout, this 2-bedroom, 2-bathroom home has a bright and open living area, a kitchen with ample storage, and a nice atmosphere perfect for relaxation. Enjoy the outdoor space, yard is fenced with a chain link fence, complete with an outdoor shed and picturesque mountain views. Located just minutes from the beach, town, schools, and shopping, this home is surrounded by endless outdoor activities. Quick possession is available, making it an ideal choice for those looking to move in soon. Whether you're downsizing or seeking a serene place to call home, this property is a must-see!"" If deemed important measurements to be verified by buyer. Pad rent is $605 per month (id:1945)
powered by

Property Details
- Roof: Asphalt shingle, Unknown
- Cooling: Window air conditioner
- Heating: See remarks
- Stories: 1
- Year Built: 2015
- Structure Type: Manufactured Home
- Exterior Features: Composite Siding
Interior Features
- Flooring: Laminate, Linoleum
- Appliances: Refrigerator, Range - Electric, Dishwasher, Washer & Dryer
- Living Area: 990
- Bedrooms Total: 2
Exterior & Lot Features
- Lot Features: One Balcony
- Water Source: Municipal water
- Parking Total: 2
- Parking Features: Breezeway
Location & Community
- Street Dir Suffix: Northeast
- Community Features: Pets Allowed
Property Management & Association
- Association Fee: 615
- Association Fee Includes: Pad Rental
Utilities & Systems
- Sewer: Municipal sewage system
Tax & Legal Information
- Zoning: Single family dwelling
- Parcel Number: 000-000-000
- Tax Annual Amount: 1356
Room Dimensions
This listing content provided by REALTOR.ca has
been licensed by REALTOR®
members of The Canadian Real Estate Association
members of The Canadian Real Estate Association















