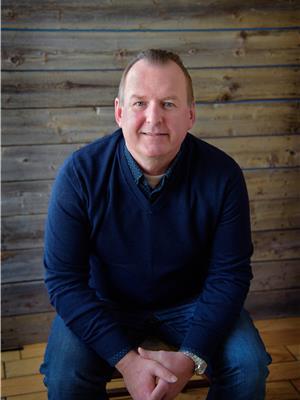60 South Point Lane, Corman Park Rm No 344
- Bedrooms: 3
- Bathrooms: 3
- Living area: 1728 square feet
- Type: Residential
- Added: 24 days ago
- Updated: 16 days ago
- Last Checked: 20 hours ago
Nestled on a serene 8.49-acre retreat just 9.5 km from the city limits, this executive walkout bungalow offers the ideal blend of rural tranquility & urban convenience. Built by Rocy Homes, this home features 3,300 sqft of developed living space (1,728 sqft above grade), with paved roads leading right to your doorstep. Step inside to fresh hardwood floors, installed Feb '24, flowing through the open-concept living area beneath soaring cathedral ceilings. The heart of the home is a maple kitchen, equipped with granite countertops, central island, and a sunlit dining area. From here, step out onto the south-facing deck, where garden boxes provide the perfect spot for growing your favorite herbs or flowers, and soak in the view of your private oasis. For gardening enthusiasts, the property includes a well-developed vegetable garden. You’ll have unlimited water available for both household use (treated by an on-site process) and outdoor use as well. A new well pump, installed in Aug '24, ensures a reliable water supply. The main floor features a convenient laundry room and a den/office, perfect for remote work or study. The spacious master suite is complete with a 5-pce ensuite. The walkout lower level expands your living space with a large games room, family room, 2 additional bedrooms, and full bath. Enjoy year-round comfort on the screened-in lower deck, pre-wired for a hot tub. This home has been well maintained, with updates to shingles '17, central air '14, and furnace & water heater in '16, offering peace of mind for many years. For those who need extra space, the property includes a triple attached garage & a double detached garage, perfect for storage, hobbies, or a workshop. The outdoor area also features a fire pit, ideal for starlit gatherings. Located just south of Saskatoon, this property provides the perfect mix of peaceful country living with easy access to city amenities. Don’t miss the chance to make this exceptional acreage your own. (id:1945)
powered by

Property Details
- Cooling: Central air conditioning
- Heating: Forced air, Natural gas
- Year Built: 1998
- Structure Type: House
- Architectural Style: Bungalow
Interior Features
- Appliances: Refrigerator, Satellite Dish, Dishwasher, Garburator, Oven - Built-In, Humidifier, Window Coverings, Garage door opener remote(s)
- Living Area: 1728
- Bedrooms Total: 3
- Fireplaces Total: 1
- Fireplace Features: Gas, Conventional
Exterior & Lot Features
- Lot Features: Acreage, Treed, Irregular lot size, Rolling
- Lot Size Units: acres
- Parking Features: Attached Garage, Parking Space(s)
- Lot Size Dimensions: 8.49
Location & Community
- Common Interest: Freehold
- Community Features: School Bus
Tax & Legal Information
- Tax Year: 2024
- Tax Annual Amount: 5957
Room Dimensions
This listing content provided by REALTOR.ca has
been licensed by REALTOR®
members of The Canadian Real Estate Association
members of The Canadian Real Estate Association


















