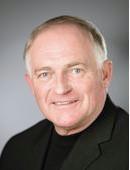431 5th Street E, Saskatoon
- Bedrooms: 4
- Bathrooms: 4
- Living area: 1700 square feet
- Type: Residential
- Added: 65 days ago
- Updated: 60 days ago
- Last Checked: 5 hours ago
This stunning, ultra-modern residence boasts high-end custom finishes and thoughtful details throughout, perfect for luxurious living and entertaining. Featuring 4 spacious bedrooms and 4 elegant bathrooms, each with contemporary fixtures and finishes, this home offers ample space for family and guests. The main floor features a cozy living room bathed in natural light, separated from the dining room by a beautiful two-sided gas fireplace. The large kitchen, ideal for entertaining, completes this inviting space. The second floor is designed for luxury, with heated flooring and built-in speakers in the stunning master bathroom, vaulted ceilings in the master bedroom, and a huge laundry room for all your needs. Two additional bedrooms and a full bath provide ample space for your family. The basement showcases a charming faux brick feature wall in the office/den and 9-foot ceilings, creating an open and airy atmosphere. It also includes a family room, a fourth bathroom, and a fourth bedroom. The outdoor area can not be beat for relaxing and entertaining, with two natural gas BBQ hookups conveniently located on both sides of the house, a natural gas fire pit for cozy evenings, a gorgeous pergola for shaded relaxation, and drip line irrigation for efficient watering of your stand-up garden bed and all plants and shrubs in the front for a gorgeous low maintenance yard. Additionally, a backyard speaker extends your indoor entertainment to the outdoors. This home combines modern luxury with practical features, making it the perfect place to call home. Don't miss the chance to own this exquisite property! Contact us today for a private viewing. (id:1945)
powered by

Property Details
- Cooling: Central air conditioning
- Heating: Forced air, Natural gas
- Stories: 2
- Year Built: 2018
- Structure Type: House
- Architectural Style: 2 Level
Interior Features
- Basement: Finished, Full
- Appliances: Washer, Refrigerator, Dishwasher, Stove, Dryer, Microwave, Storage Shed, Window Coverings, Garage door opener remote(s)
- Living Area: 1700
- Bedrooms Total: 4
- Fireplaces Total: 1
- Fireplace Features: Gas, Conventional
Exterior & Lot Features
- Lot Features: Treed, Rectangular, Sump Pump
- Lot Size Units: square feet
- Parking Features: Detached Garage, Parking Space(s)
- Lot Size Dimensions: 2850.00
Location & Community
- Common Interest: Freehold
Tax & Legal Information
- Tax Year: 2024
- Tax Annual Amount: 4866
Room Dimensions
This listing content provided by REALTOR.ca has
been licensed by REALTOR®
members of The Canadian Real Estate Association
members of The Canadian Real Estate Association

















