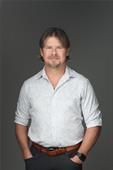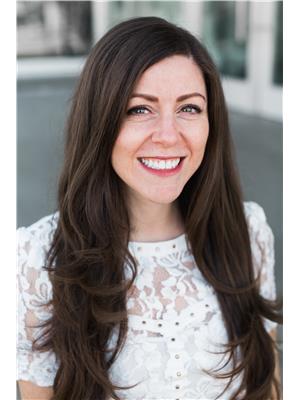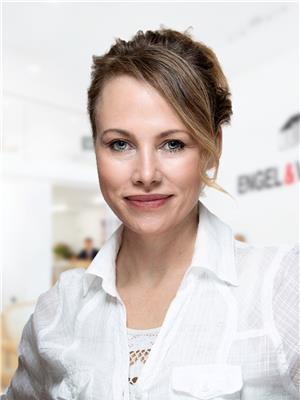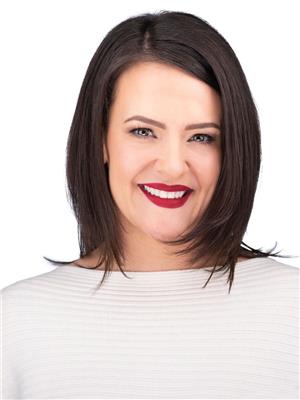2200 Gordon Drive Unit 58, Kelowna
- Bedrooms: 2
- Bathrooms: 3
- Living area: 1880 square feet
- Type: Townhouse
- Added: 106 days ago
- Updated: 33 days ago
- Last Checked: 5 hours ago
Welcome to The Fountains, the perfect retirement haven for those seeking a serene and friendly community. Nestled in the heart of Kelowna, this charming 2-bedroom, 3-bathroom unit is designed for comfort and ease. The spacious living areas, including the living room, eat in kitchen, and dining area flow seamlessly around the top floor, providing a perfect space for entertaining or relaxing. Enjoy your morning coffee on the partially covered back patio, surrounded by lush greenery. The large unfinished rec space in the basement, along with two additional rooms and a bathroom, offers versatility for an office, media room, or the potential for a third and fourth bedroom. By finishing the rec space, you can gain an additional 500+ square feet of livable space. Centrally located, this home is close to everything you could need, making it an unbeatable location. Don't miss the opportunity to make this lovely unit your new home! (id:1945)
powered by

Property Details
- Roof: Asphalt shingle, Unknown
- Cooling: Central air conditioning
- Heating: Forced air, See remarks
- Stories: 2
- Year Built: 1987
- Structure Type: Row / Townhouse
- Architectural Style: Ranch
Interior Features
- Basement: Full
- Flooring: Carpeted, Linoleum
- Living Area: 1880
- Bedrooms Total: 2
- Fireplaces Total: 2
- Bathrooms Partial: 1
- Fireplace Features: Gas, Electric, Unknown, Unknown
Exterior & Lot Features
- Lot Features: Level lot
- Water Source: Municipal water
- Parking Total: 1
- Parking Features: Attached Garage, See Remarks
Location & Community
- Common Interest: Condo/Strata
- Community Features: Adult Oriented, Seniors Oriented, Rentals Allowed
Property Management & Association
- Association Fee: 331.11
Utilities & Systems
- Sewer: Municipal sewage system
Tax & Legal Information
- Zoning: Unknown
- Parcel Number: 007-837-011
- Tax Annual Amount: 3098.88
Room Dimensions
This listing content provided by REALTOR.ca has
been licensed by REALTOR®
members of The Canadian Real Estate Association
members of The Canadian Real Estate Association

















