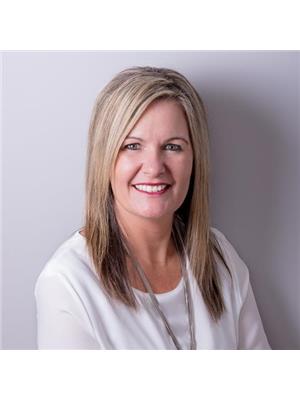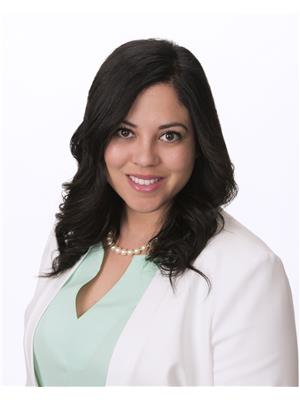624 Rue Bois Joli, Tracadie
- Bedrooms: 2
- Bathrooms: 1
- Living area: 1178 square feet
- Type: Residential
- Added: 210 days ago
- Updated: 30 days ago
- Last Checked: 5 hours ago
When Viewing This Property On Realtor.ca Please Click On The Multimedia or Virtual Tour Link For More Property Info. Well maintained bungalow, built in 2013 located in a peaceful family neighborhood on large lot of almost an acre. Spacious entrance, open concept ground floor with kitchen, dining room and living room. Large master bedroom with walk-in closet, offering ample storage space. A well-appointed second bedroom, full bathroom completes the main floor. The unfinished basement presents endless possibilities for customization, with plumbing and electrical already in place for the addition of a second bathroom and additional bedrooms. Outside, large patio, spacious backyard. 900 square foot detached garage insulated and with a second floor above. Peaceful location with the convenience of nearby city amenities and the flexibility to tailor the space to your needs. (id:1945)
powered by

Property DetailsKey information about 624 Rue Bois Joli
Interior FeaturesDiscover the interior design and amenities
Exterior & Lot FeaturesLearn about the exterior and lot specifics of 624 Rue Bois Joli
Location & CommunityUnderstand the neighborhood and community
Utilities & SystemsReview utilities and system installations
Tax & Legal InformationGet tax and legal details applicable to 624 Rue Bois Joli
Additional FeaturesExplore extra features and benefits
Room Dimensions

This listing content provided by REALTOR.ca
has
been licensed by REALTOR®
members of The Canadian Real Estate Association
members of The Canadian Real Estate Association
Nearby Listings Stat
Active listings
6
Min Price
$175,000
Max Price
$399,900
Avg Price
$292,267
Days on Market
113 days
Sold listings
2
Min Sold Price
$79,900
Max Sold Price
$169,900
Avg Sold Price
$124,900
Days until Sold
246 days
Nearby Places
Additional Information about 624 Rue Bois Joli
















