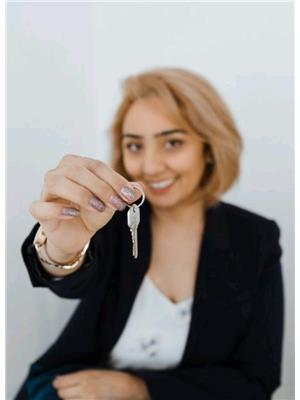264 Kingswood Bv, St Albert
- Bedrooms: 5
- Bathrooms: 4
- Living area: 206.93 square meters
- Type: Residential
- Added: 5 days ago
- Updated: 1 days ago
- Last Checked: 2 hours ago
Nestled in the highly sought-after community of Kingswood, this exquisite 2200 sqft fully finished walkout bungalow offers luxury living at its finest. Boasting 5 spacious bedrooms and 3.5 bathrooms, this home is perfect for families or those who love to entertain. The heart of the home features an open-concept layout with elegant finishes, seamlessly connecting the living, dining, and kitchen areas. Stay comfortable year-round with in-floor heating and air conditioning, while built-in surround sound enhances your entertainment experience. The walkout basement adds an extra level of living space, leading to a beautifully landscaped backyard. Enjoy movie nights in your private theatre room or relax year-round in the sunroom with panoramic views. The triple attached garage provides ample storage and convenience, while the tranquil setting of Kingswood enhances the appeal of this remarkable property. This home truly combines comfort, style, and functionality in a location you’ll love to call home. (id:1945)
powered by

Property DetailsKey information about 264 Kingswood Bv
- Cooling: Central air conditioning
- Heating: Forced air
- Stories: 1
- Year Built: 2007
- Structure Type: House
- Architectural Style: Bungalow
Interior FeaturesDiscover the interior design and amenities
- Basement: Finished, Full, Walk out
- Appliances: Washer, Refrigerator, Gas stove(s), Dishwasher, Dryer, Hood Fan, Garage door opener remote(s)
- Living Area: 206.93
- Bedrooms Total: 5
- Fireplaces Total: 1
- Bathrooms Partial: 1
- Fireplace Features: Gas, Unknown
Exterior & Lot FeaturesLearn about the exterior and lot specifics of 264 Kingswood Bv
- Lot Features: No back lane
- Parking Features: Attached Garage, Heated Garage
Location & CommunityUnderstand the neighborhood and community
- Common Interest: Freehold
Tax & Legal InformationGet tax and legal details applicable to 264 Kingswood Bv
- Parcel Number: 123433
Room Dimensions
| Type | Level | Dimensions |
| Living room | Main level | 7.04 x 4.78 |
| Dining room | Main level | 3.37 x 3.18 |
| Kitchen | Main level | 2.81 x 5.67 |
| Family room | Basement | 7.77 x 9.61 |
| Den | Main level | 3.88 x 3.17 |
| Primary Bedroom | Main level | 7.17 x 3.82 |
| Bedroom 2 | Main level | 4.52 x 3.52 |
| Bedroom 3 | Main level | 4.97 x 3.23 |
| Bedroom 4 | Lower level | 4.68 x 2.9 |
| Bedroom 5 | Lower level | 4.93 x 3.21 |
| Media | Lower level | 3.83 x 6.96 |

This listing content provided by REALTOR.ca
has
been licensed by REALTOR®
members of The Canadian Real Estate Association
members of The Canadian Real Estate Association
Nearby Listings Stat
Active listings
4
Min Price
$674,900
Max Price
$1,075,000
Avg Price
$852,425
Days on Market
19 days
Sold listings
9
Min Sold Price
$364,800
Max Sold Price
$850,000
Avg Sold Price
$595,122
Days until Sold
63 days

















