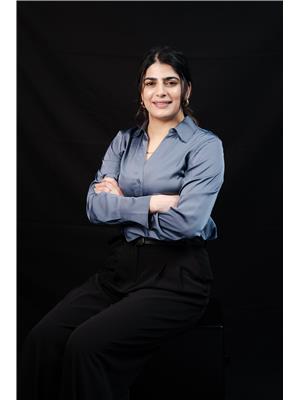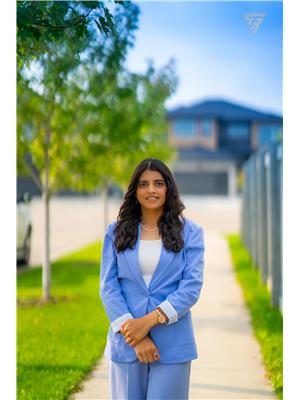472 Buchanan Rd Nw, Edmonton
- Bedrooms: 4
- Bathrooms: 4
- Living area: 233.17 square meters
- Type: Residential
Source: Public Records
Note: This property is not currently for sale or for rent on Ovlix.
We have found 6 Houses that closely match the specifications of the property located at 472 Buchanan Rd Nw with distances ranging from 2 to 10 kilometers away. The prices for these similar properties vary between 489,000 and 999,000.
Nearby Places
Name
Type
Address
Distance
Snow Valley Ski Club
Establishment
13204 45 Ave NW
2.0 km
Vernon Barford Junior High School
School
32 Fairway Dr NW
2.3 km
Westbrook School
School
11915 40 Ave
2.5 km
Fort Edmonton Park
Park
7000 143rd Street
3.6 km
Harry Ainlay High School
School
4350 111 St
4.0 km
Beth Israel Synagogue
Church
131 Wolf Willow Rd NW
4.3 km
Southgate Centre
Shopping mall
5015 111 St NW
4.5 km
MIC - Century Park
Doctor
2377 111 St NW,#201
4.6 km
Edmonton Valley Zoo
Zoo
13315 Buena Vista Rd
4.7 km
Alberta School for the Deaf
School
6240 113 St
4.7 km
Foote Field
Stadium
11601 68 Ave
4.7 km
Archbishop Oscar Romero High School
School
17760 69 Ave
5.0 km
Property Details
- Heating: Forced air
- Stories: 2
- Year Built: 1990
- Structure Type: House
Interior Features
- Basement: Finished, Full
- Appliances: Washer, Refrigerator, Dishwasher, Stove, Dryer, Microwave, Oven - Built-In, Window Coverings, Garage door opener, Garage door opener remote(s), Fan
- Living Area: 233.17
- Bedrooms Total: 4
- Fireplaces Total: 1
- Bathrooms Partial: 1
- Fireplace Features: Wood, Unknown
Exterior & Lot Features
- Lot Features: Wet bar, Closet Organizers, Skylight, Built-in wall unit
- Lot Size Units: square meters
- Parking Features: Attached Garage, Heated Garage
- Lot Size Dimensions: 765
Location & Community
- Common Interest: Freehold
Tax & Legal Information
- Parcel Number: 4111092
Additional Features
- Security Features: Smoke Detectors
WOW! Fabulous location in a quiet keyhole cul de sac steps from park/ playground & George Luck Elementary. 2510 sf renovated 2 sty. Soaring ceilings in the foyer w/a sweeping curved staircase. Vaulted living & dining rm (makes a great den that has dbl Fr drs opening to 1 of 2 decks). The open plan is ideal for those who love to entertain. Warm contemporary tones. Updated Chefs kitchen w/granite counters, an island & newer S/S fridge & cook top + a huge pantry. Spacious yet cozy FR w/1 of 3 FPs. Sunny breakfast nook leads out onto a composite deck. Separate laundry rm w/sink. Upstairs are 3 spacious bedrms. The primary has a renovated spa like ensuite. Beautifully updated bathrms. Private treed 8233 sf NW yard is great for the kids & family dog. B/I stone BBQ & FP. Stone sitting area for firetable & another for basketball. Lower level is F/Fin- 3 pc bath, bedrm, Rec rm & wetbar. Numerous windows 2019 & exterior dr 2023. Insulation attic & front window 2023. Updated lighting & mechanical. A/C. Shingles '21 (id:1945)
Demographic Information
Neighbourhood Education
| Master's degree | 40 |
| Bachelor's degree | 95 |
| University / Below bachelor level | 10 |
| College | 35 |
| Degree in medicine | 10 |
| University degree at bachelor level or above | 165 |
Neighbourhood Marital Status Stat
| Married | 225 |
| Widowed | 10 |
| Divorced | 10 |
| Never married | 90 |
| Living common law | 10 |
| Married or living common law | 235 |
| Not married and not living common law | 115 |
Neighbourhood Construction Date
| 1981 to 1990 | 75 |
| 1991 to 2000 | 60 |










