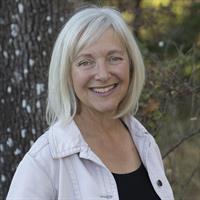1940 Emma Way, Nanaimo
- Bedrooms: 4
- Bathrooms: 3
- Living area: 2826 square feet
- Type: Residential
- Added: 93 days ago
- Updated: 10 days ago
- Last Checked: 7 hours ago
This Custom built 4 bed, 3 bath on a .5 acre corner lot with mountain views in Cedar is waiting for you! The 2 step level entry opens to the open concept main floor living room with wiring for a gas fireplace, kitchen with gas cook top & dining room. The spacious Master bedroom with extra seating nook, WIC and luxurious ensuite with separate shower and freestanding tub. There is a second bedroom on the main floor, 4 pc bath, and a laundry/ mud room area. Upstairs boasts a huge rec room that is perfect for the family games room, office, play area, etc, upstairs also has a third bath and 2 additional bedrooms. Outside the large south-western exposure private, landscaped and fenced lot is set for entertaining with a fire pit area, bing cherry and crabapple trees, a separate chicken coop/ dog run space, shed gives lots of space for the family to enjoy. Access to the basement and large crawl space provides ample storage. Natural Gas heating, hot water, close to schools, Hemer Park, walking/ biking trails and shopping. (id:1945)
powered by

Property Details
- Cooling: None
- Heating: Forced air, Natural gas
- Year Built: 1996
- Structure Type: House
Interior Features
- Living Area: 2826
- Bedrooms Total: 4
- Fireplaces Total: 1
- Above Grade Finished Area: 2542
- Above Grade Finished Area Units: square feet
Exterior & Lot Features
- View: Mountain view
- Lot Features: Southern exposure, Other
- Lot Size Units: acres
- Parking Features: Other
- Lot Size Dimensions: 0.51
Location & Community
- Common Interest: Freehold
Tax & Legal Information
- Zoning: Residential
- Parcel Number: 023-305-037
- Tax Annual Amount: 3232
- Zoning Description: RS1
Room Dimensions
This listing content provided by REALTOR.ca has
been licensed by REALTOR®
members of The Canadian Real Estate Association
members of The Canadian Real Estate Association

















