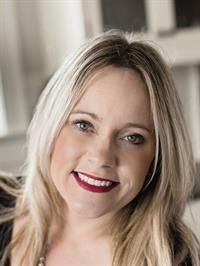103 Bald Eagle Cres, Ladysmith
- Bedrooms: 5
- Bathrooms: 4
- Living area: 3202 square feet
- Type: Residential
- Added: 142 days ago
- Updated: 98 days ago
- Last Checked: 20 hours ago
Beautiful level entry home with one bedroom suite (option to be 2 bedrooms) in areas newest development Owls Hollow. Huge tax savings with no GST or PTT on Owls Hollow is a fully serviced development situated on Federal land and this home is offered for sale via a pre-paid 110 yr Federally registered and CMHC approved head lease. Brought to you by long time Top Builder Elmworth Construction. Quality finishing throughout, 5 bedrooms, 4 bathrooms total including the suite so lots of space plus potential excellent revenue. Quartz counters, high end flooring, nice lighting package, gorgeous 5 piece ensuite in primary bedroom, the list goes on. Great back country access, excellent commuting access North or South, 5 min to town or 2 minute walk to many amenities. Fully serviced, low mill rate, no strata fees and ready for your family to enjoy! (id:1945)
powered by

Property DetailsKey information about 103 Bald Eagle Cres
- Cooling: None
- Heating: Forced air, Electric
- Year Built: 2024
- Structure Type: House
Interior FeaturesDiscover the interior design and amenities
- Living Area: 3202
- Bedrooms Total: 5
- Fireplaces Total: 1
- Above Grade Finished Area: 2740
- Above Grade Finished Area Units: square feet
Exterior & Lot FeaturesLearn about the exterior and lot specifics of 103 Bald Eagle Cres
- Lot Features: Central location, Other, Marine Oriented
- Lot Size Units: square feet
- Parking Total: 2
- Parking Features: Garage
- Lot Size Dimensions: 4847
Location & CommunityUnderstand the neighborhood and community
- Common Interest: Leasehold
- Community Features: Family Oriented, Pets Allowed With Restrictions
Tax & Legal InformationGet tax and legal details applicable to 103 Bald Eagle Cres
- Zoning: Residential
- Parcel Number: 903033433
Room Dimensions

This listing content provided by REALTOR.ca
has
been licensed by REALTOR®
members of The Canadian Real Estate Association
members of The Canadian Real Estate Association
Nearby Listings Stat
Active listings
1
Min Price
$949,000
Max Price
$949,000
Avg Price
$949,000
Days on Market
141 days
Sold listings
2
Min Sold Price
$1,049,000
Max Sold Price
$2,149,000
Avg Sold Price
$1,599,000
Days until Sold
116 days
Nearby Places
Additional Information about 103 Bald Eagle Cres





























































