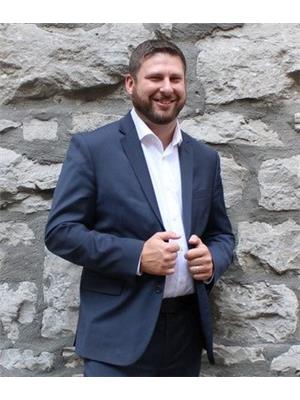638 Boul Des Hautes Plaines 3, Gatineau
- Bedrooms: 2
- Bathrooms: 1
- Living area: 87 square feet
- Type: Apartment
- Added: 4 days ago
- Updated: 4 days ago
- Last Checked: 21 hours ago
Well-maintained corner condo located on the third floor of a building set back from Boulevard des Hautes Plaines. Beautiful mature trees adorn the grounds, offering shared spaces including a terrace and a barbecue to enjoy warm summer days. Nearby, you'll find parks, cross-country ski trails, a golf course, schools of all levels, daycare centers, public transportation, Gatineau Park, and more. (id:1945)
powered by

Show More Details and Features
Property DetailsKey information about 638 Boul Des Hautes Plaines 3
Interior FeaturesDiscover the interior design and amenities
Exterior & Lot FeaturesLearn about the exterior and lot specifics of 638 Boul Des Hautes Plaines 3
Location & CommunityUnderstand the neighborhood and community
Property Management & AssociationFind out management and association details
Utilities & SystemsReview utilities and system installations
Tax & Legal InformationGet tax and legal details applicable to 638 Boul Des Hautes Plaines 3
Additional FeaturesExplore extra features and benefits
Room Dimensions

This listing content provided by REALTOR.ca has
been licensed by REALTOR®
members of The Canadian Real Estate Association
members of The Canadian Real Estate Association

















