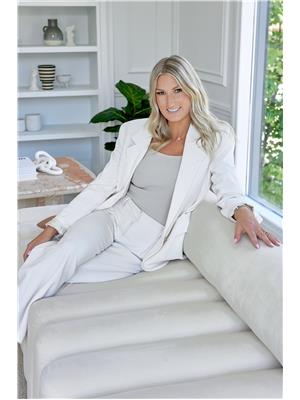1579 Flos Rd Four W, Phelpston
- Bedrooms: 2
- Bathrooms: 1
- Living area: 1133 square feet
- Type: Residential
- Added: 42 days ago
- Updated: 12 days ago
- Last Checked: 4 hours ago
Calling all First-Time Home Buyers OR Downsizers, here is your opportunity to own this charming, character filled home in ever popular Phelpston! Located on a great sized lot in the heart of this quiet, picturesque town only minutes from Elmvale, Wasaga Beach, and Barrie. The inviting front porch will draw you in welcoming you into the living room with its hardwood floors and cozy fireplace. You will be wowed by the open dining room and kitchen area with its grand, feature wood fireplace, and soaring vaulted ceilings with wood beam accents. This space just oozes charm with an open and airy feel with the french door walk-out and large windows allowing for a fantastic amount of natural light. The home also boasts 2 great sized bedrooms including the primary with walk-in closet as well as a full 4pc bath and main floor laundry with walk-out access to the yard. In addition to the front porch, the back yard offers a large stone patio area, the perfect space for entertaining and BBQing, along with a large open grassy area great for children or pets to play. The landscaping has been lovingly maintained and the back yard offers privacy and comfort with the mature trees. This property is an absolute can't miss, make sure to book your showing today! (id:1945)
powered by

Property Details
- Cooling: None
- Heating: Forced air, Natural gas
- Stories: 1
- Structure Type: House
- Exterior Features: Vinyl siding
- Foundation Details: Stone
- Architectural Style: Bungalow
Interior Features
- Basement: Unfinished, Partial
- Appliances: Washer, Refrigerator, Water softener, Dishwasher, Stove, Dryer
- Living Area: 1133
- Bedrooms Total: 2
- Fireplaces Total: 2
- Fireplace Features: Wood, Electric, Other - See remarks, Other - See remarks
- Above Grade Finished Area: 1133
- Above Grade Finished Area Units: square feet
- Above Grade Finished Area Source: Other
Exterior & Lot Features
- Lot Features: Paved driveway
- Water Source: Well
- Parking Total: 3
Location & Community
- Directions: On Flos Rd 4 West - East of Shannon
- Common Interest: Freehold
- Subdivision Name: SP74 - Phelpston
- Community Features: School Bus
Utilities & Systems
- Sewer: Septic System
Tax & Legal Information
- Tax Annual Amount: 2188.33
- Zoning Description: R1-26
Room Dimensions
This listing content provided by REALTOR.ca has
been licensed by REALTOR®
members of The Canadian Real Estate Association
members of The Canadian Real Estate Association

















