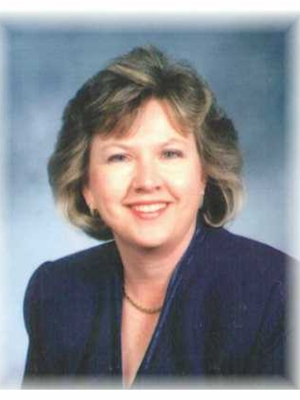14 Mill Street E, Springwater Hillsdale
- Bedrooms: 3
- Bathrooms: 2
- Type: Residential
- Added: 118 days ago
- Updated: 2 days ago
- Last Checked: 2 hours ago
Discover the perfect blend of historical charm and modern convenience in this enchanting century home nestled in the quaint community of Hillsdale. Just a stone's throw from Highway 400, this location provides an effortless 15-minute commute to Barrie, with seamless access to the city beyond, ideal for those seeking a peaceful country setting with city connections. The residence features three beautifully preserved bedrooms that echo the home's rich history, offering comfort and style. The expansive family room is ideal for hosting gatherings, while the cozy living room serves as a serene retreat for relaxation. The generous kitchen is a culinary delight, forming the heart of the home. Situated on nearly half an acre of land, the property boasts ample outdoor space for activities and gardening, making it a perfect canvas for your landscaping aspirations. It also includes a workshop and shed, enhancing its charm and utility. One of the home's highlights is the authentic covered wrap-around porch, providing a picturesque setting to enjoy tranquil mornings and peaceful evenings, surrounded by the beauty of Hillsdale. This home is more than just a place to live; it's a slice of paradise that masterfully blends the allure of the past with the comforts of modern living, offering a unique lifestyle where historical charm meets contemporary convenience. (id:1945)
powered by

Property Details
- Heating: Forced air, Natural gas
- Stories: 2
- Structure Type: House
- Exterior Features: Vinyl siding
- Foundation Details: Stone
Interior Features
- Basement: Partial
- Appliances: Washer, Refrigerator, Water softener, Dishwasher, Stove, Dryer, Microwave, Water Heater
- Bedrooms Total: 3
- Bathrooms Partial: 1
Exterior & Lot Features
- Water Source: Municipal water
- Parking Total: 6
- Parking Features: Detached Garage
- Lot Size Dimensions: 83.2 x 264 FT
Location & Community
- Directions: 93/Penetanguishene Rd to Mill East
- Common Interest: Freehold
- Street Dir Suffix: East
Utilities & Systems
- Sewer: Septic System
- Utilities: Cable
Tax & Legal Information
- Tax Annual Amount: 2505.94
- Zoning Description: Residential
Room Dimensions
This listing content provided by REALTOR.ca has
been licensed by REALTOR®
members of The Canadian Real Estate Association
members of The Canadian Real Estate Association
















