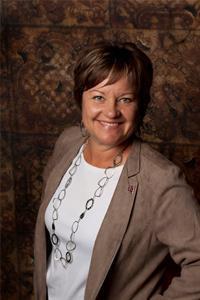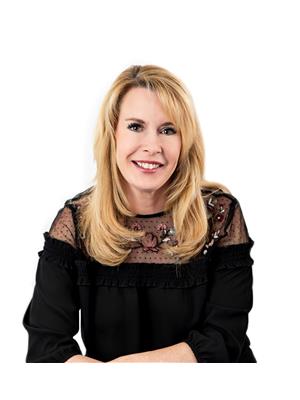60 295 Blackfoot Road W, Lethbridge
- Bedrooms: 3
- Bathrooms: 3
- Living area: 1265 square feet
- Type: Townhouse
- Added: 9 hours ago
- Updated: 9 hours ago
- Last Checked: 1 hours ago
Welcome to The Brownstones. Excellent location, right off Whoop Up Drive, with close proximity to schools, shopping, rinks, pool & exercise at the YMCA, also great location to U of L. This condo backs onto the GS Lakie Middle School grounds and features a walk out basement with the family room completed, as well as the bathroom is drywalled, painted and just needs fixtures. The main floor has kitchen, dining and livingroom with gas fireplace, large closet plus a single attached garage. Upstairs has 3 bedrooms, main bath and the primary bedroom has a walk in closet plus full ensuite. There is a built in desk for studying or crafting as well as the convenience of the laundry where the bedrooms are. Condo features a deck of the dining area as well as the walk out patio for the lower level. Easy lifestyle with no exterior maintenance or yard work. (id:1945)
powered by

Property DetailsKey information about 60 295 Blackfoot Road W
- Cooling: Central air conditioning
- Heating: Forced air, Natural gas
- Stories: 2
- Year Built: 2006
- Structure Type: Row / Townhouse
- Foundation Details: Poured Concrete
- Construction Materials: Wood frame
Interior FeaturesDiscover the interior design and amenities
- Basement: Finished, Full
- Flooring: Laminate, Carpeted, Ceramic Tile
- Appliances: Refrigerator, Dishwasher, Stove, Hood Fan
- Living Area: 1265
- Bedrooms Total: 3
- Fireplaces Total: 1
- Bathrooms Partial: 1
- Above Grade Finished Area: 1265
- Above Grade Finished Area Units: square feet
Exterior & Lot FeaturesLearn about the exterior and lot specifics of 60 295 Blackfoot Road W
- Lot Features: Parking
- Parking Total: 2
- Parking Features: Attached Garage
Location & CommunityUnderstand the neighborhood and community
- Common Interest: Condo/Strata
- Street Dir Suffix: West
- Subdivision Name: Indian Battle Heights
- Community Features: Pets Allowed
Property Management & AssociationFind out management and association details
- Association Fee: 300
- Association Fee Includes: Property Management, Ground Maintenance, Reserve Fund Contributions
Tax & Legal InformationGet tax and legal details applicable to 60 295 Blackfoot Road W
- Tax Year: 2024
- Parcel Number: 0030502869
- Tax Annual Amount: 2982
- Zoning Description: R-37
Room Dimensions
| Type | Level | Dimensions |
| 2pc Bathroom | Main level | .00 Ft x .00 Ft |
| 4pc Bathroom | Lower level | .00 Ft x .00 Ft |
| 4pc Bathroom | Lower level | .00 Ft x .00 Ft |
| Living room | Main level | 10.50 Ft x 19.25 Ft |
| Kitchen | Main level | 9.50 Ft x 8.17 Ft |
| Other | Main level | 7.67 Ft x 9.75 Ft |
| Primary Bedroom | Lower level | 13.17 Ft x 14.17 Ft |
| Bedroom | Lower level | 11.33 Ft x 9.00 Ft |
| Bedroom | Lower level | 10.00 Ft x 9.92 Ft |
| Family room | Lower level | 14.08 Ft x 19.25 Ft |

This listing content provided by REALTOR.ca
has
been licensed by REALTOR®
members of The Canadian Real Estate Association
members of The Canadian Real Estate Association
Nearby Listings Stat
Active listings
31
Min Price
$304,900
Max Price
$799,000
Avg Price
$517,455
Days on Market
49 days
Sold listings
69
Min Sold Price
$289,900
Max Sold Price
$939,900
Avg Sold Price
$516,190
Days until Sold
197 days















