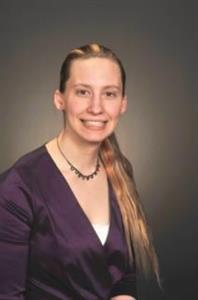1240 Forestry Farm Road, Jericho
- Bedrooms: 3
- Bathrooms: 2
- Living area: 2664 square feet
- Type: Residential
- Added: 27 days ago
- Updated: 18 hours ago
- Last Checked: 10 hours ago
This property sits on .75 of an acre and can give the owner many opportunities. There is a shop and hot house that is 52 x 32 and has heated flooring. The attached shop and office is 36 x 26 and 36 x 12, with natural gas heating. The pond on the property is home to koi. The home is solid and has 3 bedrooms, with room in the basement for 2 more, 2 full baths, 1 having a jacuzzi tub. This is a large home in need of updating and redecorating, but full of potential. Located in Jericho on a good paved Road. (id:1945)
powered by

Property DetailsKey information about 1240 Forestry Farm Road
- Cooling: Central air conditioning
- Heating: Forced air, Natural gas
- Stories: 1
- Year Built: 1974
- Structure Type: House
- Exterior Features: Concrete, Brick Veneer
- Foundation Details: Block
- Architectural Style: Bungalow
- Construction Materials: Concrete block, Concrete Walls
- Lot Size: 0.75 acres
- Home Size: Large home
- Bedrooms: Total: 3, Potential Additional: 2
- Bathrooms: Total: 2, Jacuzzi Tub: true
Interior FeaturesDiscover the interior design and amenities
- Basement: Room for 2 additional bedrooms
- Appliances: Water softener, Central Vacuum, Dishwasher
- Living Area: 2664
- Bedrooms Total: 3
- Above Grade Finished Area: 1664
- Below Grade Finished Area: 1000
- Above Grade Finished Area Units: square feet
- Below Grade Finished Area Units: square feet
- Above Grade Finished Area Source: Owner
- Below Grade Finished Area Source: Owner
- Heating: Type: Natural Gas, Office: true
Exterior & Lot FeaturesLearn about the exterior and lot specifics of 1240 Forestry Farm Road
- Lot Features: Paved driveway, Country residential, Sump Pump
- Water Source: Well
- Lot Size Units: acres
- Parking Total: 5
- Lot Size Dimensions: 0.769
- Shop: Size: 52 x 32, Heated Flooring: true
- Attached Shop And Office: Size: Main: 36 x 26, Additional: 36 x 12
- Pond: Type: Koi Pond
Location & CommunityUnderstand the neighborhood and community
- Directions: go west on McDowell Rd. to Forestry farm Rd., turn south to Jerico to 1240 on East Side.
- Common Interest: Freehold
- Subdivision Name: Rural Charlotteville
- Community Features: School Bus
- City: Jericho
- Road Type: Good paved road
Utilities & SystemsReview utilities and system installations
- Sewer: Septic System
- Utilities: Natural Gas, Electricity, Telephone
Tax & Legal InformationGet tax and legal details applicable to 1240 Forestry Farm Road
- Tax Annual Amount: 3430.15
- Zoning Description: A
Additional FeaturesExplore extra features and benefits
- Security Features: Smoke Detectors
- Potential: Home in need of updating and redecorating
Room Dimensions

This listing content provided by REALTOR.ca
has
been licensed by REALTOR®
members of The Canadian Real Estate Association
members of The Canadian Real Estate Association
Nearby Listings Stat
Active listings
1
Min Price
$498,000
Max Price
$498,000
Avg Price
$498,000
Days on Market
26 days
Sold listings
0
Min Sold Price
$0
Max Sold Price
$0
Avg Sold Price
$0
Days until Sold
days
Nearby Places
Additional Information about 1240 Forestry Farm Road






























