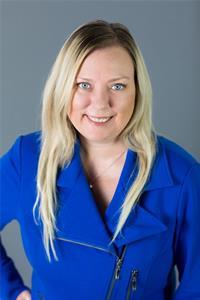107 Lynedoch Road, Lynedoch
- Bedrooms: 3
- Bathrooms: 3
- Living area: 1715 square feet
- Type: Residential
- Added: 6 days ago
- Updated: 3 days ago
- Last Checked: 11 hours ago
Nestled in the heart of the quaint town of Lynedoch, this fully renovated home is a perfect blend of modern comfort and cozy charm. With its striking curb appeal, double-wide paved driveway, and single-car garage, this home invites you in. The fully fenced backyard, built with care and quality, is ideal for pets and children to play safely while you enjoy peace of mind. Inside, the open-concept main floor is bright and inviting. The modern white kitchen, accented by a warm wood island, is a delightful space to cook and connect. The open dining area flows seamlessly into a comfortable living room, complete with an electric fireplace for added coziness. You’ll also find the convenience of main-floor laundry, a sleek 4-piece bathroom, and two generously sized bedrooms, perfect for relaxing after a long day. The finished basement offers additional space for living and entertaining. The rec room, complete with a bar area, is a cozy spot to unwind or gather with friends. An additional bedroom and bathroom provide extra versatility for guests or family members. Imagine life at 107 Lynedoch Road—waking up to a serene neighborhood, enjoying your coffee in the private backyard, and making this thoughtfully designed space your own. This home is ready to welcome you—don’t miss out! (id:1945)
powered by

Property DetailsKey information about 107 Lynedoch Road
- Cooling: Central air conditioning
- Heating: Forced air
- Stories: 1
- Year Built: 1954
- Structure Type: House
- Exterior Features: Vinyl siding
- Foundation Details: Block
- Architectural Style: Bungalow
Interior FeaturesDiscover the interior design and amenities
- Basement: Partially finished, Full
- Appliances: Washer, Refrigerator, Gas stove(s), Dishwasher, Dryer, Hood Fan, Garage door opener, Microwave Built-in
- Living Area: 1715
- Bedrooms Total: 3
- Fireplaces Total: 2
- Above Grade Finished Area: 1275
- Below Grade Finished Area: 440
- Above Grade Finished Area Units: square feet
- Below Grade Finished Area Units: square feet
- Above Grade Finished Area Source: Other
- Below Grade Finished Area Source: Other
Exterior & Lot FeaturesLearn about the exterior and lot specifics of 107 Lynedoch Road
- Lot Features: Country residential
- Water Source: Well
- Parking Total: 2
- Parking Features: Attached Garage
Location & CommunityUnderstand the neighborhood and community
- Directions: Head south on Forestry farm rd, Head east on Lynedoch Rd. Property will be on the left
- Common Interest: Freehold
- Subdivision Name: Delhi
Utilities & SystemsReview utilities and system installations
- Sewer: Septic System
Tax & Legal InformationGet tax and legal details applicable to 107 Lynedoch Road
- Tax Annual Amount: 4200
- Zoning Description: RH
Additional FeaturesExplore extra features and benefits
- Number Of Units Total: 1
Room Dimensions

This listing content provided by REALTOR.ca
has
been licensed by REALTOR®
members of The Canadian Real Estate Association
members of The Canadian Real Estate Association
Nearby Listings Stat
Active listings
1
Min Price
$629,900
Max Price
$629,900
Avg Price
$629,900
Days on Market
5 days
Sold listings
1
Min Sold Price
$1,498,800
Max Sold Price
$1,498,800
Avg Sold Price
$1,498,800
Days until Sold
74 days
Nearby Places
Additional Information about 107 Lynedoch Road




























































