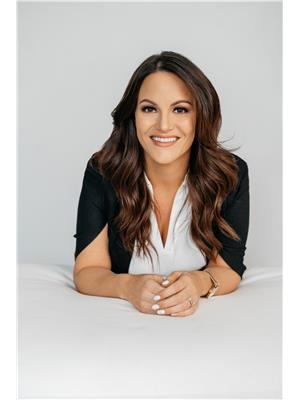341 East Ruscom River Road, Lakeshore
- Bedrooms: 4
- Bathrooms: 3
- Type: Residential
- Added: 43 days ago
- Updated: 1 days ago
- Last Checked: 4 hours ago
Beautiful 4 beds/2.5 bath home is a retreat, nestled on the canal offering a sanctuary to escape the hustle and bustle. Bright living room with floor to ceiling fireplace, dining area, a 2 pc bath, and main floor laundry. The modern kitchen features granite countertops, ample cabinets & a large island. The primary has a fully renovated 3pc ensuite. With direct access to the water, you can embark on adventures right from your doorstep, offering endless possibilities for outdoor enjoyment. (id:1945)
powered by

Property Details
- Cooling: Central air conditioning
- Heating: Forced air, Natural gas, Furnace
- Stories: 2
- Year Built: 1980
- Structure Type: House
- Exterior Features: Wood
- Foundation Details: Block
Interior Features
- Flooring: Hardwood, Carpeted, Ceramic/Porcelain
- Appliances: Washer, Refrigerator, Dishwasher, Stove, Dryer, Microwave Range Hood Combo
- Bedrooms Total: 4
- Fireplaces Total: 1
- Bathrooms Partial: 1
- Fireplace Features: Gas, Insert
Exterior & Lot Features
- Lot Features: Golf course/parkland, Double width or more driveway, Front Driveway, Gravel Driveway
- Parking Features: Attached Garage, Garage, Inside Entry
- Lot Size Dimensions: 50.74XIRREG
- Waterfront Features: Waterfront on canal
Location & Community
- Common Interest: Freehold
Utilities & Systems
- Sewer: Septic System
Tax & Legal Information
- Tax Year: 2023
- Zoning Description: R1
Room Dimensions
This listing content provided by REALTOR.ca has
been licensed by REALTOR®
members of The Canadian Real Estate Association
members of The Canadian Real Estate Association


















