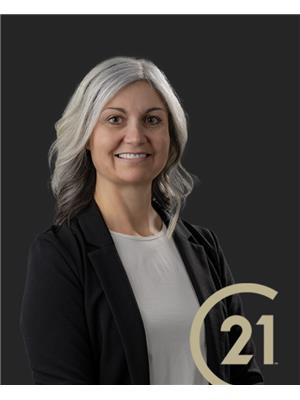4438 Belmont Avenue, Comber
- Bedrooms: 3
- Bathrooms: 3
- Living area: 1800 square feet
- Type: Residential
- Added: 49 days ago
- Updated: 7 days ago
- Last Checked: 18 hours ago
Welcome to Comber! Situated on a largr lot, ""The Sedona"" model from SunBuilt Custom Homes is sure to impress! This ranch features 1800sf of main floor living space. A large foyer leads you to an open concept living room featuring shiplap fireplace feature wall. The stunning kitchen offers stylish cabinets, granite countertops, glass tiled backsplash and an awesome hidden walk-in pantry. Private primary bedroom w4 pc en-suite and walk in closet. The 2nd and 3rd bedrooms along with 2nd 4 pc bath are on opposite side of the home, ensuring maximum privacy. Inside entry from attached double garage leads to mud room and main floor laundry. A 2pc powder room rounds off the main level. Full unfinished basement w rough in for 4th bathroom presents the opportunity to double your living space. High quality finishes throughout are a standard with SunBuilt Custom Homes, because ""The Future is Bright with SunBuilt Custom Homes!"" Peace of mind w 7yr Tarion Warranty. Other lots and models available. (id:1945)
powered by

Property DetailsKey information about 4438 Belmont Avenue
- Cooling: Central air conditioning
- Heating: Heat Recovery Ventilation (HRV), Natural gas, Furnace
- Stories: 1
- Structure Type: House
- Exterior Features: Brick, Stone, Aluminum/Vinyl
- Foundation Details: Concrete
- Architectural Style: Ranch
Interior FeaturesDiscover the interior design and amenities
- Flooring: Hardwood, Ceramic/Porcelain
- Living Area: 1800
- Bedrooms Total: 3
- Fireplaces Total: 1
- Bathrooms Partial: 1
- Fireplace Features: Gas, Insert
- Above Grade Finished Area: 1800
- Above Grade Finished Area Units: square feet
Exterior & Lot FeaturesLearn about the exterior and lot specifics of 4438 Belmont Avenue
- Lot Features: Double width or more driveway, Front Driveway
- Parking Features: Attached Garage, Garage, Inside Entry
- Lot Size Dimensions: 75.32X137.81
Location & CommunityUnderstand the neighborhood and community
- Common Interest: Freehold
Tax & Legal InformationGet tax and legal details applicable to 4438 Belmont Avenue
- Tax Year: 2024
- Zoning Description: RES
Room Dimensions

This listing content provided by REALTOR.ca
has
been licensed by REALTOR®
members of The Canadian Real Estate Association
members of The Canadian Real Estate Association
Nearby Listings Stat
Active listings
2
Min Price
$599,900
Max Price
$779,000
Avg Price
$689,450
Days on Market
31 days
Sold listings
0
Min Sold Price
$0
Max Sold Price
$0
Avg Sold Price
$0
Days until Sold
days
Nearby Places
Additional Information about 4438 Belmont Avenue

























































