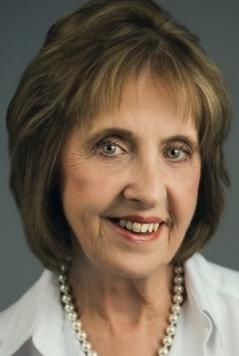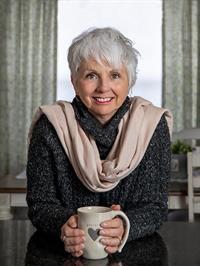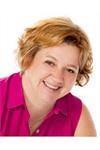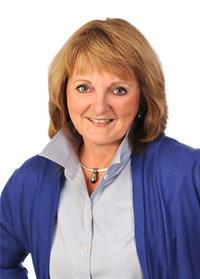1729 Bathurst Upper 5th Concession, Perth
- Bedrooms: 3
- Bathrooms: 2
- Living area: 1977 square feet
- Type: Residential
- Added: 50 days ago
- Updated: 43 days ago
- Last Checked: 8 hours ago
Please....no ungainly cannonballs into this divine swimming pool...swan dives only! That way you can emerge mermaid-like and hobble across the massive stamped concrete pool surround to the spacious family room renovated in 2023 ( deluxe vinyl flooring). You could also try the patio door into the bright office, flop down in either bedroom (one currently used for spa business) then shower in the 4-pce bath. Upstairs, there's a bight open concept living room, dining area, walk-in pantry...love it... plus a well appointed kitchen with a patio door to the deck. The primary bedroom has a walk-in closet and a patio door to the deck as well and if you're still not clean enough, wander down the hall and try the soaker tub in the 2nd 4-pce bath. The windows are thick as your head guaranteed to keep you cool or toasty courtesy of a heat pump (2023) & airtight woodstove. The exquisitely manicured 9+ acre property features woods, myriad perennial gardens...not a blade of grass out of place; 24'x24' garage (2023) & garden shed with a deck. The long driveway allows for ultimate privacy perfect for a Keep Out sign...just kidding..be nice to your relatives. You'll love living here minutes from historic Perth! (id:1945)
powered by

Property Details
- Cooling: Ductless
- Heating: Heat Pump, Stove, Electric
- Stories: 2
- Year Built: 1982
- Structure Type: House
- Exterior Features: Wood
- Foundation Details: Block
- Architectural Style: 2 Level
- Construction Materials: Wood frame
Interior Features
- Basement: None
- Appliances: Washer, Refrigerator, Water softener, Dishwasher, Stove, Dryer, Freezer, Hood Fan, Garage door opener
- Living Area: 1977
- Bedrooms Total: 3
- Above Grade Finished Area: 1977
- Above Grade Finished Area Units: square feet
- Above Grade Finished Area Source: Other
Exterior & Lot Features
- Lot Features: Southern exposure, Country residential, Recreational, Automatic Garage Door Opener
- Water Source: Drilled Well
- Lot Size Units: acres
- Parking Total: 8
- Pool Features: Inground pool
- Parking Features: Detached Garage
- Lot Size Dimensions: 9.66
Location & Community
- Directions: Hwy 7 to east of Maberly to Gambles Side Rd. Turn Left to Bathurst 5th Concession. Turn right to property on Right.
- Common Interest: Freehold
- Subdivision Name: Tay Valley
- Community Features: Quiet Area, Community Centre
Utilities & Systems
- Sewer: Septic System
- Utilities: Electricity, Telephone
Tax & Legal Information
- Tax Annual Amount: 2575.59
- Zoning Description: Rural
Additional Features
- Security Features: Smoke Detectors
- Number Of Units Total: 1
Room Dimensions
This listing content provided by REALTOR.ca has
been licensed by REALTOR®
members of The Canadian Real Estate Association
members of The Canadian Real Estate Association

















