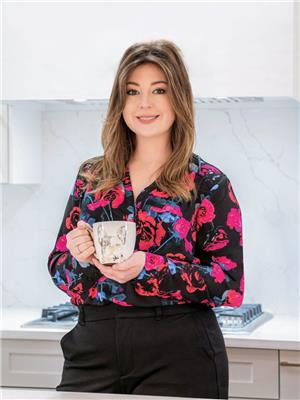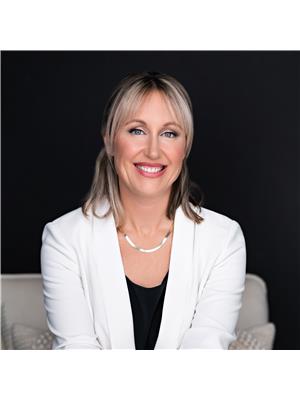520 Otty Lake S W Shore Road, Perth
- Bedrooms: 3
- Bathrooms: 1
- Type: Residential
- Added: 56 days ago
- Updated: 49 days ago
- Last Checked: 3 hours ago
This charming 4-season cottage on Otty Lake has been transformed for year-round living ensuring comfort throughout all seasons. Extensively updated including a complete re-leveling with spray foam insulation, new electrical, updated plumbing & Hardie board siding. Inside you will find new trim, pine ceilings, solid wood doors and custom closets in all 3 bedrooms, renovated bath with rain shower head & heated floors. The kitchen is equipped with custom cabinets ft. over/under-mount lighting & tile backsplash. A new deck with glass railings steps down into the hot tub overlooking the lake, providing a scenic spot for relaxation or entertaining guests. Enjoy a high-efficient furnace, water softener, Ecobee thermostat, a state-of-the-art eco-flow septic system & GenerLink. Year-round road maintenance for easy access. Optional furnishings & household items can be purchased as a package for added convenience. Experience the best of lakeside living just 20 mins to Heritage Perth. 24hrs irrev. (id:1945)
powered by

Property Details
- Cooling: Unknown
- Heating: Baseboard heaters, Forced air, Electric, Propane
- Stories: 1
- Year Built: 1962
- Structure Type: House
- Exterior Features: Siding
- Architectural Style: Bungalow
Interior Features
- Basement: None, Not Applicable
- Flooring: Tile, Hardwood, Laminate
- Appliances: Washer, Refrigerator, Stove, Dryer, Microwave, Blinds
- Bedrooms Total: 3
- Fireplaces Total: 1
Exterior & Lot Features
- View: Lake view
- Water Source: Dug Well, Well
- Lot Size Units: acres
- Parking Total: 3
- Parking Features: Gravel, Surfaced
- Building Features: Furnished
- Lot Size Dimensions: 0.34
- Waterfront Features: Waterfront on lake
Location & Community
- Common Interest: Freehold
Utilities & Systems
- Sewer: Septic System
- Utilities: Fully serviced
Tax & Legal Information
- Tax Year: 2024
- Parcel Number: 052260051
- Tax Annual Amount: 2166
- Zoning Description: RS
Room Dimensions
This listing content provided by REALTOR.ca has
been licensed by REALTOR®
members of The Canadian Real Estate Association
members of The Canadian Real Estate Association
















