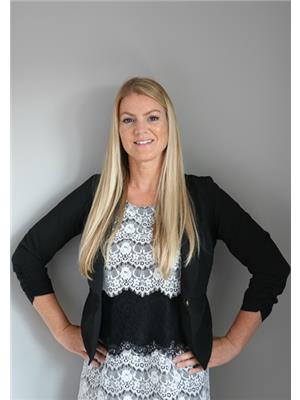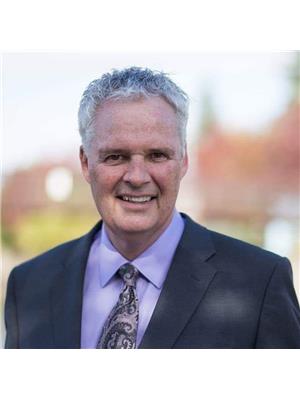39 Gainsborough Av, St Albert
- Bedrooms: 4
- Bathrooms: 2
- Living area: 105.18 square meters
- Type: Residential
- Added: 8 hours ago
- Updated: 7 hours ago
- Last Checked: 13 minutes ago
Welcome home to this wonderful bi-level in Grandin! This home is situated on a large lot with a fantastic south facing backyard plus a single detached garage + double wide driveway. The front entry welcomes you in & leads you up the stairs to the spacious living room w/ hardwood floors, dining area & bright oak kitchen w/ stainless steel appliances including a gas range. Down the hall are 3 bedrooms including the Primary w/ an extra large closet plus an updated 3 pce bathroom w/ a tile & glass shower w/ bench. The lower level offers a considerable sized family room area w/ a wood burning fireplace. There is a large 4th bedroom/hobby room, a 3 pce bathroom, convenient laundry/storage room & a utility room finishing off this level. The massive yard has a great sized deck-ideal for relaxing or entertaining, mature garden beds w/ perrenials, large storage shed & a beautiful apple tree. Just down the road from some great scholls & playgrounds, this is definitely a MUST SEE! (id:1945)
powered by

Property Details
- Heating: Forced air
- Year Built: 1963
- Structure Type: House
- Architectural Style: Bi-level
Interior Features
- Basement: Finished, Full
- Appliances: Washer, Refrigerator, Gas stove(s), Dishwasher, Dryer, Hood Fan, Storage Shed
- Living Area: 105.18
- Bedrooms Total: 4
Exterior & Lot Features
- Lot Features: Flat site
- Parking Total: 3
- Parking Features: Detached Garage
- Building Features: Vinyl Windows
Location & Community
- Common Interest: Freehold
- Community Features: Public Swimming Pool
Tax & Legal Information
- Parcel Number: 108651
Room Dimensions
This listing content provided by REALTOR.ca has
been licensed by REALTOR®
members of The Canadian Real Estate Association
members of The Canadian Real Estate Association















