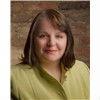209 Main Street E, Otterville
- Bedrooms: 3
- Bathrooms: 2
- Living area: 2600 square feet
- Type: Residential
- Added: 107 days ago
- Updated: 19 days ago
- Last Checked: 19 hours ago
VICTORIAN CHARM starts at the door with a wraparound front and side porch complete with gingerbread trim. Carpet, wood and laminate floors. Main floor office could also be a 4th bedroom or dining room. Separate laundry room plus a 3 pce bath next to kitchen. BONUS family room with gas fireplace and walk out to private deck. Second floor has 3 bedrooms. Most windows have been replaced. 2 window air conditioners and all appliances stay. Attic has been drywalled but not finished with 3 pce. bath including a claw foot tub. Would make a fabulous artists studio or primary suite. The back yard has a newer shed plus a small building formerly used as an aviary. Just let the kids play or have a picnic under the shade trees.Lots of parking. Steps to the park all in a quaint village setting. Zoning allows for residential plus retail or business use. (id:1945)
powered by

Property DetailsKey information about 209 Main Street E
- Cooling: Wall unit
- Heating: Forced air, Natural gas
- Stories: 2
- Year Built: 1900
- Structure Type: House
- Exterior Features: Aluminum siding
- Foundation Details: Stone
- Architectural Style: 2 Level
Interior FeaturesDiscover the interior design and amenities
- Basement: Unfinished, Partial
- Appliances: Washer, Refrigerator, Water meter, Stove, Dryer, Hood Fan
- Living Area: 2600
- Bedrooms Total: 3
- Above Grade Finished Area: 2600
- Above Grade Finished Area Units: square feet
- Below Grade Finished Area Units: square feet
- Above Grade Finished Area Source: Listing Brokerage
- Below Grade Finished Area Source: Listing Brokerage
Exterior & Lot FeaturesLearn about the exterior and lot specifics of 209 Main Street E
- Lot Features: Crushed stone driveway
- Water Source: Municipal water
- Parking Total: 3
Location & CommunityUnderstand the neighborhood and community
- Directions: Just east of main intersection on south side
- Common Interest: Freehold
- Street Dir Suffix: East
- Subdivision Name: Otterville
- Community Features: School Bus
Utilities & SystemsReview utilities and system installations
- Sewer: Septic System
- Utilities: Natural Gas, Electricity, Telephone
Tax & Legal InformationGet tax and legal details applicable to 209 Main Street E
- Tax Annual Amount: 2800
- Zoning Description: C1
Additional FeaturesExplore extra features and benefits
- Security Features: Smoke Detectors
Room Dimensions

This listing content provided by REALTOR.ca
has
been licensed by REALTOR®
members of The Canadian Real Estate Association
members of The Canadian Real Estate Association
Nearby Listings Stat
Active listings
2
Min Price
$525,000
Max Price
$530,000
Avg Price
$527,500
Days on Market
71 days
Sold listings
3
Min Sold Price
$599,900
Max Sold Price
$698,800
Avg Sold Price
$632,867
Days until Sold
128 days
Nearby Places
Additional Information about 209 Main Street E

























































