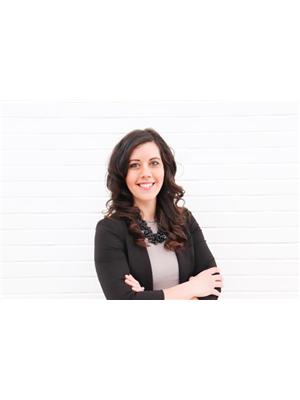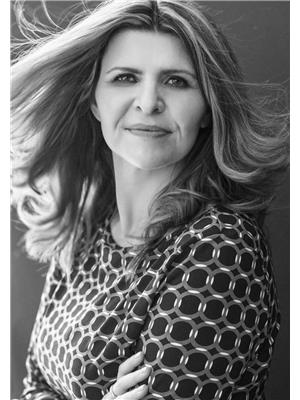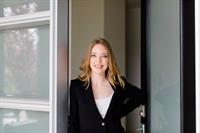26 740 Bracewood Drive Sw, Calgary
- Bedrooms: 2
- Bathrooms: 2
- Living area: 1054.15 square feet
- Type: Townhouse
- Added: 7 days ago
- Updated: 2 hours ago
- Last Checked: 13 minutes ago
Discover the potential of this affordable charmer in Braeside! This prime end-unit townhome offers over 1,054 sq ft, perfect for first-time buyers or anyone looking to put their own stamp on a home. Featuring 2 spacious bedrooms and 1.5 baths, the layout includes a large, bright living room, functional kitchen with newer appliances, and a convenient half bath on the main floor. The partially finished basement provides a rec room and laundry area, offering extra space to transform. With a low maintenance landscaped, fenced front yard and situated in a well-maintained, family and pet-friendly complex, this home is ideal for those want to get into home ownership and do little updates as they live there. The property is in a quiet location the complex, across from the green space and playground! The community of Braeside is close to playgrounds, transit, schools, Fish Creek Park, Glenmore Reservoir and all the amenities you'll need, plus easy access to Stony Trail. Priced affordably on the lower side, this home offers a fantastic opportunity to create something special while building value over time! (id:1945)
powered by

Property Details
- Cooling: None
- Heating: Forced air, Natural gas
- Stories: 2
- Year Built: 1978
- Structure Type: Row / Townhouse
- Exterior Features: Stucco
- Foundation Details: Poured Concrete
- Construction Materials: Wood frame
Interior Features
- Basement: Finished, Full
- Flooring: Laminate, Carpeted, Other, Linoleum
- Appliances: Washer, Refrigerator, Dishwasher, Stove, Dryer
- Living Area: 1054.15
- Bedrooms Total: 2
- Bathrooms Partial: 1
- Above Grade Finished Area: 1054.15
- Above Grade Finished Area Units: square feet
Exterior & Lot Features
- Lot Features: See remarks, Other, Parking
- Parking Total: 1
Location & Community
- Common Interest: Condo/Strata
- Street Dir Suffix: Southwest
- Subdivision Name: Braeside
- Community Features: Pets Allowed With Restrictions
Property Management & Association
- Association Fee: 354.01
- Association Name: GO SMART PROPERTY MANAGERS
- Association Fee Includes: Property Management, Ground Maintenance, Insurance, Other, See Remarks, Reserve Fund Contributions
Tax & Legal Information
- Tax Year: 2024
- Parcel Number: 0010594985
- Tax Annual Amount: 1709
- Zoning Description: M-C1
Room Dimensions
This listing content provided by REALTOR.ca has
been licensed by REALTOR®
members of The Canadian Real Estate Association
members of The Canadian Real Estate Association


















