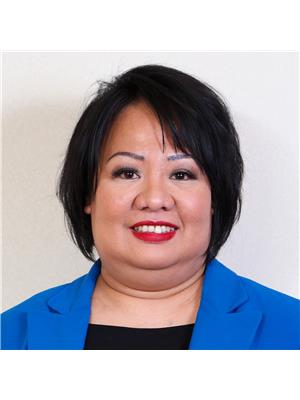2 Blue Oaks Cove, Winnipeg
- Bedrooms: 5
- Bathrooms: 3
- Living area: 2004 square feet
- Type: Residential
Source: Public Records
Note: This property is not currently for sale or for rent on Ovlix.
We have found 6 Houses that closely match the specifications of the property located at 2 Blue Oaks Cove with distances ranging from 2 to 9 kilometers away. The prices for these similar properties vary between 629,800 and 1,149,000.
Recently Sold Properties
Nearby Places
Name
Type
Address
Distance
Flying J Travel Plaza
Food
4100 Portage Ave
0.9 km
Glendale Golf & Country Club
Store
400 Augier Ave
1.1 km
The Gates
Night club
6945 Roblin Blvd
1.2 km
Tim Hortons
Cafe
3649 Portage Ave
1.5 km
Thirsty Lion Tavern
Bar
525 Dale Blvd
1.7 km
Winnipeg Police Museum & Historical Society Inc
Museum
130 Allard Ave
1.8 km
Sobeys
Grocery or supermarket
3635 Portage Ave
1.9 km
Tim Hortons
Cafe
3296 Portage Ave
2.2 km
Westdale School
School
6720 Betsworth Ave
2.2 km
John Taylor Collegiate
School
470 Hamilton Ave
2.2 km
22 Pizza
Store
511 Hamilton Ave
2.3 km
Manitoba School for the Deaf
School
242 Stradford St
2.6 km
Property Details
- Cooling: Central air conditioning
- Heating: Forced air, Forced air, Heat Recovery Ventilation (HRV), Electric, High-Efficiency Furnace, Natural gas
- Year Built: 2011
- Structure Type: House
- Architectural Style: Bungalow
Interior Features
- Flooring: Tile, Other, Wood
- Appliances: Washer, Refrigerator, Dishwasher, Dryer, Blinds, Window Coverings, Garage door opener remote(s)
- Living Area: 2004
- Bedrooms Total: 5
- Fireplaces Total: 2
- Fireplace Features: Gas, Electric, Tile Facing, Direct vent
Exterior & Lot Features
- View: View
- Lot Features: Cul-de-sac, Wet bar, Closet Organizers, No Smoking Home, Central Exhaust, Structural wood basement floor
- Water Source: Municipal water
- Parking Total: 7
- Parking Features: Attached Garage
- Lot Size Dimensions: 85 x 172
Location & Community
- Common Interest: Freehold
Utilities & Systems
- Sewer: Municipal sewage system
Tax & Legal Information
- Tax Year: 2024
- Tax Annual Amount: 8005.55
5W//Winnipeg/SS Wed. July 31, Offers Aug 7th. Find luxury & room to grow in this sought-after neighborhood. This 2004 sqft, 5 bed, 3 full bath, triple-car garage, bungalow offers a blend of functionality with elegant, high-end design. As you enter, find a grand entrance, bright, beautiful dining and living room with 12-foot ceilings, to set the tone for stylish gatherings. The kitchen is a chef s delight, with porcelain tile floors, granite countertops, tons of space, and Bosch Professional grade built-in appliances. 3 bedrooms on the main floor including a large primary with spacious walk-in closet, soaker tub, 6 6 walk-in shower, heated porcelain floors. The lower level has 2 additional large bedrooms, and is an entertainer s dream with wet bar, fireplace, surround sound, and large family/games/play area. Outside, enjoy beautiful sunsets with the sounds of a water feature nearby overlooking loads of green space under a covered patio or entertain friends/family with the extended lower patio and spacious yard. (id:1945)
Demographic Information
Neighbourhood Education
| Master's degree | 25 |
| Bachelor's degree | 135 |
| University / Above bachelor level | 20 |
| University / Below bachelor level | 10 |
| Certificate of Qualification | 40 |
| College | 175 |
| Degree in medicine | 15 |
| University degree at bachelor level or above | 190 |
Neighbourhood Marital Status Stat
| Married | 555 |
| Widowed | 40 |
| Divorced | 60 |
| Separated | 25 |
| Never married | 235 |
| Living common law | 70 |
| Married or living common law | 630 |
| Not married and not living common law | 360 |
Neighbourhood Construction Date
| 1961 to 1980 | 255 |
| 1981 to 1990 | 40 |
| 1991 to 2000 | 15 |
| 2006 to 2010 | 95 |
| 1960 or before | 10 |










