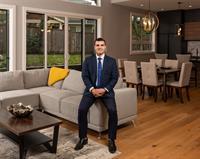903 Deal St, Oak Bay
- Bedrooms: 4
- Bathrooms: 4
- Living area: 3635 square feet
- Type: Residential
- Added: 35 days ago
- Updated: 1 days ago
- Last Checked: 20 hours ago
Discover the epitome of luxury living in this beautifully updated one level living home (with lower level) perfectly situated (south facing) on the 15 fairway of the prestigious Victoria Golf Club. Tucked away on a private cup de sac, this exquisite property offers the ultimate blend of comfort, style, privacy and exclusivity. Step inside to find a spacious, open concept layout adorned with high end finishes and modern touches. The gourmet kitchen with top of the line appliances, and cabinetry flows seamlessly into the living and dinning as well as the beautiful out door patio areas. All the main rooms and patio areas have a bright and sunny south facing exposure and take advantage of the very special golf course location. Come have a look, It really is a very special opportunity!!! (id:1945)
powered by

Property Details
- Cooling: Central air conditioning, Air Conditioned
- Heating: Heat Pump, Forced air, Electric, Natural gas
- Year Built: 1961
- Structure Type: House
Interior Features
- Living Area: 3635
- Bedrooms Total: 4
- Fireplaces Total: 2
- Above Grade Finished Area: 3295
- Above Grade Finished Area Units: square feet
Exterior & Lot Features
- Lot Features: Cul-de-sac, Park setting, Private setting, Southern exposure, Other, Golf course/parkland, Pie
- Lot Size Units: square feet
- Parking Total: 5
- Lot Size Dimensions: 17055
Location & Community
- Common Interest: Freehold
Tax & Legal Information
- Tax Lot: 9
- Zoning: Residential
- Parcel Number: 004-618-530
- Tax Annual Amount: 12488.49
Room Dimensions
This listing content provided by REALTOR.ca has
been licensed by REALTOR®
members of The Canadian Real Estate Association
members of The Canadian Real Estate Association


















