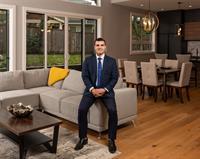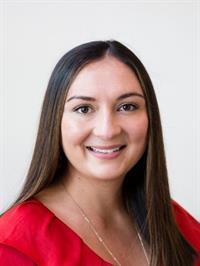969 Sunnywood Crt, Saanich
- Bedrooms: 4
- Bathrooms: 3
- Living area: 4311 square feet
- Type: Residential
- Added: 50 days ago
- Updated: 49 days ago
- Last Checked: 6 hours ago
969 Sunnywood Court, where peace and tranquility blend seamlessly with modern elegance. This 3,100+ square-foot residence has been completely renovated and is situated on a quiet cul-de-sac in one of Saanich’s most desirable communities. This mid-century modern post beam forest oasis features a sophisticated open-concept design, vaulted ceilings throughout the main floor, a timeless expansive kitchen, a cozy living room with a fireplace, and beautiful views. The property includes 4 spacious bedrooms, 3 remarkable bathrooms, roomy living room, flex room, a media room, multiple decks, and an expansive garage. The primary suite is over 250 sqft with vaulted ceilings and a 5 piece ensuite overlooking the forest oasis. Enjoy your morning coffee on the front deck, or host private BBQs on the southeast-facing deck off the kitchen, offering a serene treed view. The beautifully landscaped backyard, spanning 0.38 acres, provides a peaceful retreat and is adjacent to the scenic Rithet's Bog trail. Don’t forget about your formal dining room set amongst trees. This home backs onto Shadywood park with access to walking trails steps away. Located just minutes from schools, shops, restaurants, and outdoor recreational areas, this home epitomizes luxury living in a prime location. (id:1945)
powered by

Property Details
- Cooling: Fully air conditioned
- Heating: Heat Pump, Forced air, Electric
- Year Built: 1981
- Structure Type: House
- Architectural Style: Westcoast
Interior Features
- Living Area: 4311
- Bedrooms Total: 4
- Fireplaces Total: 3
- Above Grade Finished Area: 3151
- Above Grade Finished Area Units: square feet
Exterior & Lot Features
- Lot Features: Central location, Cul-de-sac, Park setting, Private setting, Wooded area, Irregular lot size, Other
- Lot Size Units: square feet
- Parking Total: 4
- Lot Size Dimensions: 16553
Location & Community
- Common Interest: Freehold
Tax & Legal Information
- Tax Lot: 11
- Zoning: Residential
- Parcel Number: 000-300-594
- Tax Annual Amount: 6153.32
Room Dimensions
This listing content provided by REALTOR.ca has
been licensed by REALTOR®
members of The Canadian Real Estate Association
members of The Canadian Real Estate Association

















