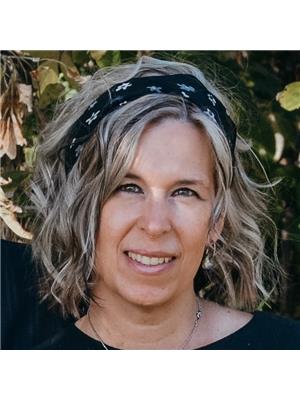13117 116 St Nw, Edmonton
- Bedrooms: 2
- Bathrooms: 2
- Living area: 106.32 square meters
- Type: Townhouse
- Added: 19 days ago
- Updated: 18 days ago
- Last Checked: 20 hours ago
Fantastic opportunity for 1st time buyers or investors! Beautifully kept and well maintained by long term Owner with many recent big ticket upgrades, including; front door & framing, all new vinyl windows & trim, main bath, high efficiency furnace and shingles. Featuring over 1,140 Sq. Ft., 2 bedrooms, 1.5 baths, fully finished basement and large fenced yard. This great layout includes an oversized living room, eat-in kitchen, huge master with full length closet. Lots of extra closet space throughout along with additional storage in the basement and a handy shed out front. Only 6 units in this complex, with this property being located on the back quiet side, and off the main road. Comes with 1 assigned parking stall but lots of side street parking is available as well. Easy access to 132 Ave for public transportation or commuting. Several schools and parks are close by. (id:1945)
powered by

Property Details
- Heating: Forced air
- Stories: 2
- Year Built: 1970
- Structure Type: Row / Townhouse
Interior Features
- Basement: Finished, Full
- Appliances: Washer, Refrigerator, Stove, Dryer, Hood Fan, Storage Shed, Window Coverings
- Living Area: 106.32
- Bedrooms Total: 2
- Bathrooms Partial: 1
Exterior & Lot Features
- Lot Features: No back lane, No Smoking Home
- Lot Size Units: square meters
- Parking Total: 1
- Parking Features: Stall
- Building Features: Vinyl Windows
- Lot Size Dimensions: 217.41
Location & Community
- Common Interest: Condo/Strata
Property Management & Association
- Association Fee: 134
- Association Fee Includes: Insurance
Tax & Legal Information
- Parcel Number: 2331973
Room Dimensions
This listing content provided by REALTOR.ca has
been licensed by REALTOR®
members of The Canadian Real Estate Association
members of The Canadian Real Estate Association
















