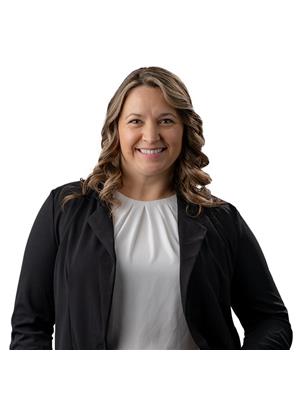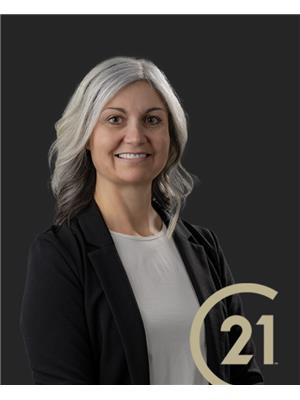84 Foster Street, Wheatley
- Bedrooms: 4
- Bathrooms: 2
- Type: Residential
- Added: 82 days ago
- Updated: 67 days ago
- Last Checked: 19 hours ago
Step into this stunning, immaculate, and bright 4-bdrm, 2-bath raised ranch brick home, nestled on a quiet street in a charming small town. The inviting open-concept design, vaulted ceilings, and lrg windows flood the space w/natural light, exuding warmth and style. Enjoy the spacious family room, the convenience of two full baths, and laundry room, perfect for a busy household. The fenced-in backyard is ideal for private enjoyment w/your children and pets, while the gorgeous covered back deck, complemented by a tall privacy fence, offers the perfect setting for entertaining or relaxing in peace. Pride of ownership is evident throughout, w/numerous updates completed in the past five years, incl. a new kitchen, bathrooms, flooring, fresh paint, roof, siding, covered deck, and fence. All that's left for you to do is pack your things and move in. Experience the best of small-town living while still being just steps away from local amenities. Call today for your own private showing. (id:1945)
powered by

Property DetailsKey information about 84 Foster Street
Interior FeaturesDiscover the interior design and amenities
Exterior & Lot FeaturesLearn about the exterior and lot specifics of 84 Foster Street
Location & CommunityUnderstand the neighborhood and community
Tax & Legal InformationGet tax and legal details applicable to 84 Foster Street
Room Dimensions

This listing content provided by REALTOR.ca
has
been licensed by REALTOR®
members of The Canadian Real Estate Association
members of The Canadian Real Estate Association
Nearby Listings Stat
Active listings
5
Min Price
$499,900
Max Price
$679,900
Avg Price
$575,740
Days on Market
57 days
Sold listings
3
Min Sold Price
$474,900
Max Sold Price
$1,999,000
Avg Sold Price
$1,034,600
Days until Sold
79 days
Nearby Places
Additional Information about 84 Foster Street
















