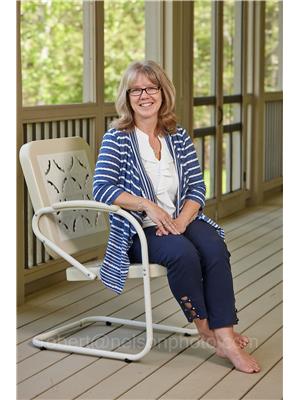1048 Xavier Street, Kilworthy
- Bedrooms: 4
- Bathrooms: 3
- Living area: 2328 sqft
- Type: Residential
Source: Public Records
Note: This property is not currently for sale or for rent on Ovlix.
We have found 6 Houses that closely match the specifications of the property located at 1048 Xavier Street with distances ranging from 2 to 10 kilometers away. The prices for these similar properties vary between 799,900 and 1,599,000.
Recently Sold Properties
Nearby Places
Name
Type
Address
Distance
Camp Hillbilly Estates
Campground
Ontario 11
1.7 km
Silver Pines
Restaurant
1613 Kilworthy Rd
4.7 km
Tim Hortons
Cafe
Ontario 11
4.7 km
Wild Wing
Restaurant
351 Talisman Dr
7.3 km
Tim Hortons
Cafe
150 Talisman Dr
7.6 km
Mr Sub
Meal takeaway
1295 Muskoka Rd S
7.7 km
Howard Johnson Inn Gravenhurst
Lodging
1165 Muskoka Rd S
7.8 km
Oliver's Coffee
Store
510 Muskoka Rd S
8.5 km
Rickshaw Restaurant
Restaurant
350 Muskoka Rd S
8.7 km
Rombos Family Restaurant
Restaurant
290 Muskoka Rd S
8.7 km
Pizza Pizza
Restaurant
196 Muskoka Rd S
8.8 km
The Bakery
Bakery
141 Brock
8.9 km
Property Details
- Cooling: Central air conditioning
- Heating: Forced air, Propane
- Stories: 1
- Year Built: 2021
- Structure Type: House
- Exterior Features: Wood, Stone
- Foundation Details: Poured Concrete
- Architectural Style: Bungalow
- Construction Materials: Wood frame
Interior Features
- Basement: Unfinished, Full
- Appliances: Central Vacuum - Roughed In
- Living Area: 2328
- Bedrooms Total: 4
- Bathrooms Partial: 1
Exterior & Lot Features
- Lot Features: Southern exposure, Crushed stone driveway, Country residential, Sump Pump
- Water Source: Drilled Well
- Parking Total: 10
- Parking Features: Attached Garage
Location & Community
- Directions: HWY 11 TO KILWORTHY ROAD TURN RIGHT ONTO XAVIER STREET. SOF.
- Common Interest: Freehold
- Subdivision Name: Morrison
Utilities & Systems
- Sewer: Septic System
Tax & Legal Information
- Tax Annual Amount: 5599
- Zoning Description: RC-4
Additional Features
- Photos Count: 48
- Security Features: Smoke Detectors
WELCOME TO THIS STUNNING, NEARLY 1-ACRE PROPERTY! THIS 2021 CUSTOM-BUILT, 2300 SQ FT FULL STONE RANCH BUNGALOW BOASTS 4 BEDS, 2.5 BATHS, AND A FULLY FINISHED AND HEATED DOUBLE GARAGE. WITH A FULL UNFINISHED BASEMENT, CUSTOM STONE FIREPLACE, STONE BACKSPLASH IN THE KITCHEN, 22KW GENERAC BACKUP POWER SYSTEM, HEATED ENSUITE FLOOR, OPEN CONCEPT LIVING, SPACIOUS DECK, AND SEPARATE DINING ROOM, THIS HOME OFFERS THE PERFECT BLEND OF STYLE AND FUNCTIONALITY. DON'T MISS OUT ON THIS REMARKABLE OPPORTUNITY - SCHEDULE A VIEWING TODAY! (id:1945)










