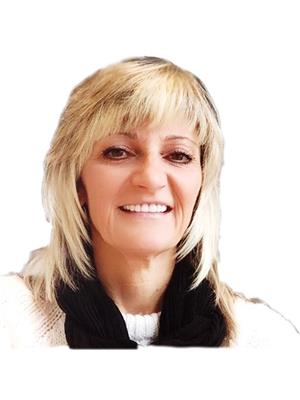44 Cedar Street, Paris
- Bedrooms: 5
- Bathrooms: 3
- Living area: 2454 square feet
- Type: Residential
- Added: 90 days ago
- Updated: 90 days ago
- Last Checked: 6 hours ago
Just when you weren't looking, your quality local builder built another new home. Pinevest Homes is now offering a newly constructed bungalow, designed with you in mind, this bungalow has 1422 sf on the main floor and a 1032 sf finished basement, carpet free, open concept dining, great room and kitchen. Three bedrooms on the main floor, very large recreation room with bonus seasonal closet, two additional bedrooms and bathroom in the raised ceiling basement. Newly built bungalows are becoming a rare commodity, don't miss out on this opportunity to live on one of the most desired streets in Paris. (id:1945)
powered by

Property DetailsKey information about 44 Cedar Street
- Cooling: Central air conditioning
- Heating: Forced air
- Stories: 1
- Year Built: 2024
- Structure Type: House
- Exterior Features: Brick, Stone, Vinyl siding, Shingles
- Foundation Details: Poured Concrete
- Architectural Style: Bungalow
Interior FeaturesDiscover the interior design and amenities
- Basement: Finished, Full
- Appliances: Hood Fan, Garage door opener
- Living Area: 2454
- Bedrooms Total: 5
- Fireplaces Total: 1
- Fireplace Features: Electric, Other - See remarks
- Above Grade Finished Area: 1422
- Below Grade Finished Area: 1032
- Above Grade Finished Area Units: square feet
- Below Grade Finished Area Units: square feet
- Above Grade Finished Area Source: Builder
- Below Grade Finished Area Source: Builder
Exterior & Lot FeaturesLearn about the exterior and lot specifics of 44 Cedar Street
- Lot Features: Automatic Garage Door Opener
- Water Source: Municipal water
- Parking Total: 4
- Parking Features: Attached Garage
Location & CommunityUnderstand the neighborhood and community
- Directions: Hwy 403 to Rest Acres Road, go North to King Edward, turn left at lights, then first left onto Cedar Street
- Common Interest: Freehold
- Subdivision Name: 2107 - Victoria Park
- Community Features: Quiet Area, School Bus
Utilities & SystemsReview utilities and system installations
- Sewer: Municipal sewage system
Tax & Legal InformationGet tax and legal details applicable to 44 Cedar Street
- Tax Annual Amount: 1
- Zoning Description: R1
Room Dimensions

This listing content provided by REALTOR.ca
has
been licensed by REALTOR®
members of The Canadian Real Estate Association
members of The Canadian Real Estate Association
Nearby Listings Stat
Active listings
35
Min Price
$549,000
Max Price
$1,799,900
Avg Price
$893,802
Days on Market
80 days
Sold listings
10
Min Sold Price
$2,699
Max Sold Price
$1,099,900
Avg Sold Price
$669,020
Days until Sold
65 days
Nearby Places
Additional Information about 44 Cedar Street



















































