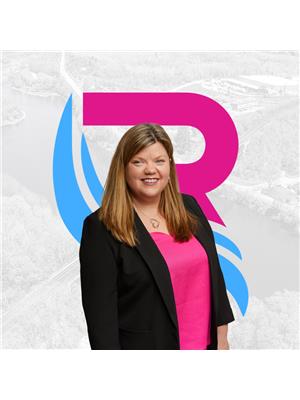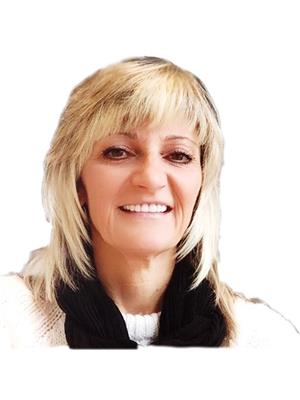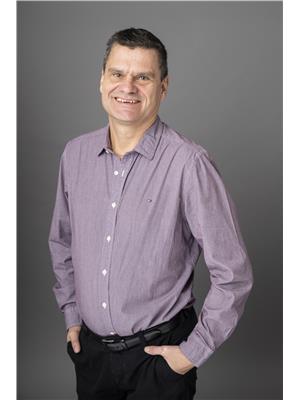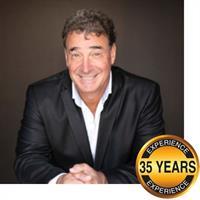34 Westbrier Knoll, Brantford
- Bedrooms: 3
- Bathrooms: 2
- Living area: 1557 square feet
- Type: Residential
- Added: 54 days ago
- Updated: 11 days ago
- Last Checked: 19 hours ago
NOW'S YOUR CHANCE!! Homes do not come up for sale on this street often, this one has never been listed. This large raised bungalow with double garage is located in a 10+ in North Brantford. The main floor offers spacious principle rooms, perfect for entertaining w/LR open to the DR and DR open to the Eat-in Kitch. There is a bonus 4 season Sun Rm w/plenty of windows & a wet bar for added entertainment space w/walk-out the backyard and stairs to the Rec Rm. The main flr is complete with 2 generous sized beds and a 4 pce bath with plenty of space to get ready and a relaxing jet tub. The lower level offers even more space with a huge Rec Rm also with wet bar, gas FP. There is also a 3rd bedroom and 3 pce bath and best of all plenty of storage and a workshop. The back yard is a tranquil private retreat w/mature trees, plenty of space to make it your own oasis. Do NOT MISS all this fantastic home has to offer, great bones, size, lot and location close to all amenities and minutes to the HWY. This is the ONE! (id:1945)
powered by

Show
More Details and Features
Property DetailsKey information about 34 Westbrier Knoll
- Heating: Forced air, Natural gas
- Stories: 1
- Structure Type: House
- Exterior Features: Brick
- Foundation Details: Poured Concrete
- Architectural Style: Raised bungalow
Interior FeaturesDiscover the interior design and amenities
- Basement: Finished, Separate entrance, N/A
- Appliances: Refrigerator, Water softener, Dishwasher, Stove, Dryer, Microwave
- Bedrooms Total: 3
Exterior & Lot FeaturesLearn about the exterior and lot specifics of 34 Westbrier Knoll
- Water Source: Municipal water
- Parking Total: 6
- Parking Features: Attached Garage
- Lot Size Dimensions: 68 x 110 FT
Location & CommunityUnderstand the neighborhood and community
- Directions: Dunsdon to Westbrier Knoll
- Common Interest: Freehold
Utilities & SystemsReview utilities and system installations
- Sewer: Sanitary sewer
Tax & Legal InformationGet tax and legal details applicable to 34 Westbrier Knoll
- Tax Annual Amount: 4818.72
Room Dimensions

This listing content provided by REALTOR.ca
has
been licensed by REALTOR®
members of The Canadian Real Estate Association
members of The Canadian Real Estate Association
Nearby Listings Stat
Active listings
45
Min Price
$395,000
Max Price
$1,600,000
Avg Price
$704,638
Days on Market
80 days
Sold listings
35
Min Sold Price
$330,000
Max Sold Price
$859,900
Avg Sold Price
$643,269
Days until Sold
29 days
Additional Information about 34 Westbrier Knoll






































