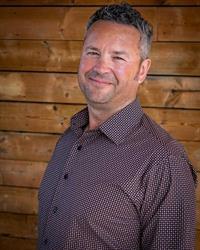107 Edforth Crescent Nw, Calgary
- Bedrooms: 4
- Bathrooms: 3
- Living area: 1354 square feet
- Type: Residential
Source: Public Records
Note: This property is not currently for sale or for rent on Ovlix.
We have found 6 Houses that closely match the specifications of the property located at 107 Edforth Crescent Nw with distances ranging from 2 to 10 kilometers away. The prices for these similar properties vary between 759,000 and 974,900.
Recently Sold Properties
Nearby Places
Name
Type
Address
Distance
Nose Hill Park
Park
Calgary
2.6 km
F. E. Osborne School
School
5315 Varsity Dr NW
3.9 km
Purdys Chocolatier Market
Food
3625 Shaganappi Trail NW
4.7 km
Saint Francis High School
School
877 Northmount Dr NW
5.3 km
The Olympic Oval
Stadium
2500 University Dr NW
5.3 km
Alberta Bible College
School
635 Northmount Dr NW
5.7 km
NOtaBLE - The Restaurant
Bar
4611 Bowness Rd NW
6.0 km
McMahon Stadium
Stadium
1817 Crowchild Trail NW
6.2 km
The Keg Steakhouse & Bar - Stadium
Restaurant
1923 Uxbridge Dr NW
6.2 km
Branton Junior High School
University
2103 20 St NW
6.4 km
Foothills Medical Centre
Hospital
1403 29 St NW
6.8 km
Edworthy Park
Park
5050 Spruce Dr SW
6.9 km
Property Details
- Cooling: None
- Heating: Forced air, Natural gas
- Year Built: 1984
- Structure Type: House
- Exterior Features: Brick, Vinyl siding
- Foundation Details: Poured Concrete
- Architectural Style: 4 Level
- Construction Materials: Wood frame
Interior Features
- Basement: Finished, Partial
- Flooring: Carpeted, Ceramic Tile, Linoleum
- Appliances: Washer, Refrigerator, Dishwasher, Stove, Dryer, Microwave, Freezer, Hood Fan, Window Coverings
- Living Area: 1354
- Bedrooms Total: 4
- Fireplaces Total: 1
- Above Grade Finished Area: 1354
- Above Grade Finished Area Units: square feet
Exterior & Lot Features
- View: View
- Lot Features: Wet bar, No neighbours behind
- Lot Size Units: square meters
- Parking Total: 4
- Parking Features: Attached Garage
- Lot Size Dimensions: 870.00
Location & Community
- Common Interest: Freehold
- Street Dir Suffix: Northwest
- Subdivision Name: Edgemont
Tax & Legal Information
- Tax Lot: 9
- Tax Year: 2024
- Tax Block: 19
- Parcel Number: 0014751747
- Tax Annual Amount: 4400.82
- Zoning Description: R-CG
First time offered in almost 40 years is this warm & inviting split-level in the highly-desirable family community of Edgemont. Prime location backing onto the school fields of Mother Mary Greene School, this lovely 4 bedroom home enjoys expansive vaulted ceilings & 3 full baths, eat-in oak kitchen with stainless steel appliances, tons of storage space & wraparound deck in the pie-shaped backyard. Wonderful comfortable 4-level split featuring sunny Southwest-facing living room with bow window, open concept dining room & great-sized kitchen with lots of cabinet space, stainless steel appliances - including new dishwasher in 2023, & sliding doors to the backyard deck. On the upper level there are 3 bedrooms & 2 full baths; the master bedroom overlooks the backyard with views of the school field, & has a large closet & ensuite with walk-in shower. The 3rd level is finished with a 4th bedroom, full bathroom & cozy family room with wood-burning fireplace, built-in cabinets & wet bar. The unspoiled 4th level - with the laundry hook-ups, is ideal for storage, workshop or future living space, plus there is a huge crawlspace for extra storage space. Roof was replaced approx. 10 years ago. Fully fenced & landscaped 0.21 acre pie-shaped lot complete with a terrific deck that is perfect for your outdoor entertaining, with plenty of space for the kids to play in & gate to the school field. A truly sensational home in one of Northwest Calgary's most popular neighbourhoods, on this quiet crescent within walking distance to bus stops & winding ravine trails, only minutes to shopping & quick easy access to University of Calgary & Foothills Medical Centre, LRT & downtown. (id:1945)
Demographic Information
Neighbourhood Education
| Master's degree | 65 |
| Bachelor's degree | 120 |
| University / Above bachelor level | 10 |
| University / Below bachelor level | 10 |
| Certificate of Qualification | 10 |
| College | 55 |
| University degree at bachelor level or above | 205 |
Neighbourhood Marital Status Stat
| Married | 350 |
| Widowed | 15 |
| Divorced | 15 |
| Separated | 5 |
| Never married | 165 |
| Living common law | 20 |
| Married or living common law | 370 |
| Not married and not living common law | 205 |
Neighbourhood Construction Date
| 1961 to 1980 | 15 |
| 1981 to 1990 | 185 |
| 1991 to 2000 | 10 |








