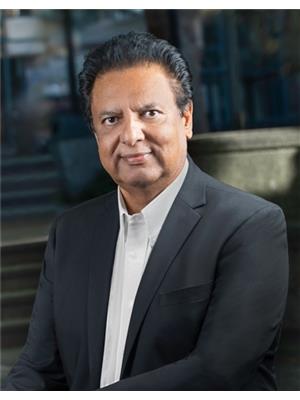12236 67 A Avenue, Surrey
- Bedrooms: 4
- Bathrooms: 4
- Living area: 2888 square feet
- Type: Residential
- Added: 51 days ago
- Updated: 1 days ago
- Last Checked: 21 hours ago
Stunning 2-story home in a prime, central location, featuring 4 spacious bedrooms upstairs, including two master suites, plus an additional bedroom/office on the main floor. The large kitchen boasts a pantry, an oversized nook, and a generous island, perfect for meal prep and entertaining. A built-in wet bar adds extra convenience for hosting in-house gatherings. Located on a quiet, cul-de-sac street in a family-friendly neighborhood, this home offers privacy and space ideal for a growing family. Built on a crawl-space with no basement, it's just a short walk to all amenities and offers easy access to highways, shopping, schools, and public transit. The home has had many tasteful upgrades and updates including hot water on demand, Furnace and A/C. Open Saturday, November 23, 2 - 4 pm. (id:1945)
powered by

Property DetailsKey information about 12236 67 A Avenue
- Heating: Forced air, Natural gas
- Year Built: 1989
- Structure Type: House
- Architectural Style: 2 Level
Interior FeaturesDiscover the interior design and amenities
- Basement: Full
- Appliances: Washer, Refrigerator, Dishwasher, Stove, Dryer
- Living Area: 2888
- Bedrooms Total: 4
- Fireplaces Total: 2
Exterior & Lot FeaturesLearn about the exterior and lot specifics of 12236 67 A Avenue
- Water Source: Municipal water
- Lot Size Units: square feet
- Parking Total: 6
- Parking Features: Garage
- Lot Size Dimensions: 8124
Location & CommunityUnderstand the neighborhood and community
- Common Interest: Freehold
Utilities & SystemsReview utilities and system installations
- Sewer: Sanitary sewer
- Utilities: Water, Natural Gas, Electricity
Tax & Legal InformationGet tax and legal details applicable to 12236 67 A Avenue
- Tax Year: 2024
- Tax Annual Amount: 5657.36

This listing content provided by REALTOR.ca
has
been licensed by REALTOR®
members of The Canadian Real Estate Association
members of The Canadian Real Estate Association
Nearby Listings Stat
Active listings
56
Min Price
$799,888
Max Price
$3,038,400
Avg Price
$1,457,403
Days on Market
79 days
Sold listings
8
Min Sold Price
$944,500
Max Sold Price
$2,359,000
Avg Sold Price
$1,580,538
Days until Sold
115 days
Nearby Places
Additional Information about 12236 67 A Avenue








































