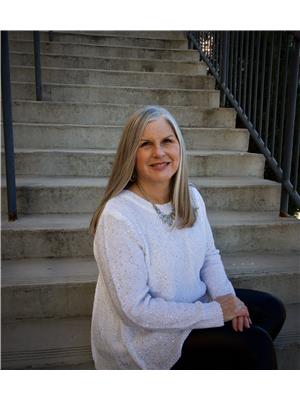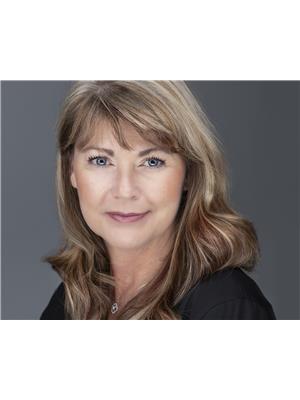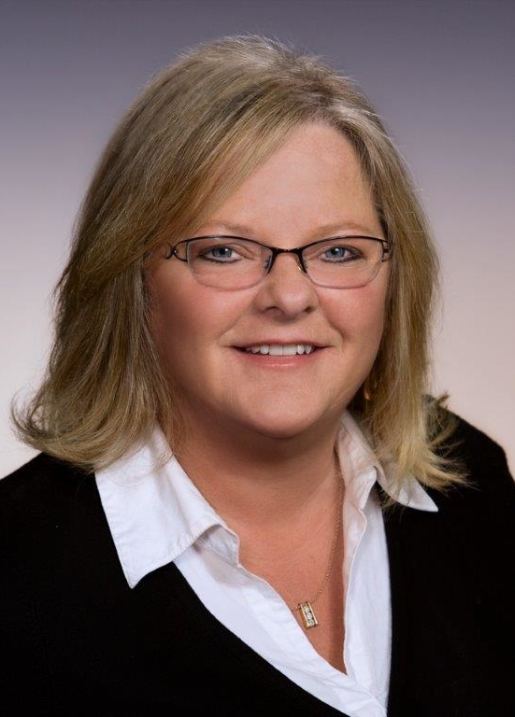360 Farrell Street, Penticton
- Bedrooms: 4
- Bathrooms: 2
- Living area: 2356 square feet
- Type: Residential
- Added: 2 days ago
- Updated: 9 hours ago
- Last Checked: 1 hours ago
Nestled in the prestigious Uplands neighborhood of Penticton, this warm and inviting home sits on a 0.22-acre lot, offering both privacy and tranquility with its lush cedar bushes and blooming rose garden. Positioned on a sunny corner, the home benefits from its south and west-facing orientation, providing an abundance of natural light throughout the day. Located near schools and adjacent to the KVR trail. With 4 spacious bedrooms and 2 updated bathrooms, this property is ideal for families or retirees who enjoy hosting guests. Move-in ready, the home has been thoughtfully updated with energy-efficient low-e windows, new lighting, a newer furnace, and a heat pump system for optimal year-round comfort and updated flooring throughout At the heart of the home is a beautifully designed kitchen featuring luxurious granite countertops and a large island, creating the perfect space for entertaining. Adjacent to the kitchen, the dining area opens seamlessly onto a covered deck—an ideal spot for relaxation or outdoor gatherings. Just out your back door is ample garden space for those who love to grown their own veggies. The versatile lower level, previously used as a home-based business, offers flexibility for a home office, studio, or additional living space. A double-car garage and a generous driveway provide ample room for vehicles and recreational equipment. (id:1945)
powered by

Property Details
- Roof: Other, Unknown
- Cooling: Central air conditioning
- Heating: Forced air, See remarks
- Stories: 2
- Year Built: 1961
- Structure Type: House
- Exterior Features: Brick, Wood siding
- Architectural Style: Split level entry
Interior Features
- Basement: Full
- Appliances: Washer, Refrigerator, Range - Electric, Dishwasher, Dryer, Microwave
- Living Area: 2356
- Bedrooms Total: 4
Exterior & Lot Features
- View: City view, Mountain view
- Lot Features: Corner Site
- Water Source: Municipal water
- Lot Size Units: acres
- Parking Total: 4
- Parking Features: Other, RV, See Remarks
- Lot Size Dimensions: 0.22
Location & Community
- Common Interest: Freehold
Utilities & Systems
- Sewer: Municipal sewage system
Tax & Legal Information
- Zoning: Unknown
- Parcel Number: 009-621-423
- Tax Annual Amount: 5618.6
Room Dimensions
This listing content provided by REALTOR.ca has
been licensed by REALTOR®
members of The Canadian Real Estate Association
members of The Canadian Real Estate Association


















