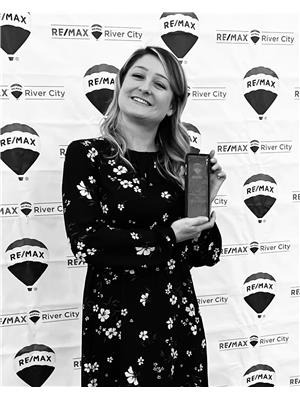303 8515 99 St Nw, Edmonton
- Bedrooms: 2
- Bathrooms: 2
- Living area: 74 m2
- Type: Condominium
Source: Public Records
Note: This property is not currently for sale or for rent on Ovlix.
We have found 6 Condos that closely match the specifications of the property located at 303 8515 99 St Nw with distances ranging from 2 to 10 kilometers away. The prices for these similar properties vary between 289,900 and 329,000.
303 8515 99 St Nw was built 13 years ago in 2011. If you would like to calculate your mortgage payment for this this listing located at T6E3T7 and need a mortgage calculator please see above.
Nearby Places
Name
Type
Address
Distance
Varscona Theatre
Establishment
10329 83 Ave NW
0.8 km
Edmonton Public Library - Strathcona Branch
Library
8331 104 St NW
0.8 km
Magic Lantern Princess Theatre
Establishment
10337 82 Ave
0.8 km
Old Scona Academic High School
School
10523 84th Ave
1.1 km
J H Picard
School
7055 99 St
1.6 km
Gallagher Park
Park
Edmonton
1.7 km
Muttart Conservatory
Park
9626 96A St NW
1.7 km
Strathcona High School
School
10450 72 Ave NW
1.7 km
Boston Pizza
Restaurant
10854 82 Ave NW
1.7 km
Sugar Bowl Coffee & Juice Bar
Restaurant
10922 88 Ave NW
1.8 km
Edmonton Queen Riverboat
Travel agency
9734 98 Ave
1.9 km
Alberta Legislature Building
Establishment
10800 97 Ave NW
1.9 km
Location & Community
- Municipal Id: 10297035
- Ammenities Near By: Playground, Public Transit, Schools, Shopping, Ski hill
- Community Features: Public Swimming Pool
Additional Features
- Features: Exterior Walls- 2x6"
Nestled in one of Edmontons most sought after & top-ranked communities, this bright & spacious 2bed/2bath condo in Strathcona is located in the heart of our amazing city. Steps to the Mill Creek Ravine & river valley trail system, easy bike or walk to Old Strathcona & Whyte Ave, quick access to the UofA & downtown. This third floor unit features a fantastic, functional floor plan, laminate floors with cork underlay, & granite counters. Chefs kitchen with tons of storage & pantry, upgraded stainless steel appliances, & large island/breakfast bar. The adjacent dining space opens up to the large living room with massive south facing windows & access to the huge, covered balcony. Enjoy your privacy with 2 bedrooms on opposite ends of the unit. The primary bedroom features a walk-through closet & a huge 4pc en-suite bath w/6ft soaker tub. Unit also features in-suite laundry, AC, titled underground parking, & storage cage. Amenities include a car wash bay and a roof top patio. Welcome Home! Condo fees:$517.45 (id:1945)
Demographic Information
Neighbourhood Education
| Master's degree | 65 |
| Bachelor's degree | 100 |
| College | 20 |
| University degree at bachelor level or above | 185 |
Neighbourhood Marital Status Stat
| Married | 140 |
| Widowed | 5 |
| Divorced | 20 |
| Separated | 10 |
| Never married | 150 |
| Living common law | 40 |
| Married or living common law | 180 |
| Not married and not living common law | 190 |
Neighbourhood Construction Date
| 1961 to 1980 | 45 |
| 1981 to 1990 | 20 |
| 2001 to 2005 | 15 |
| 1960 or before | 130 |










