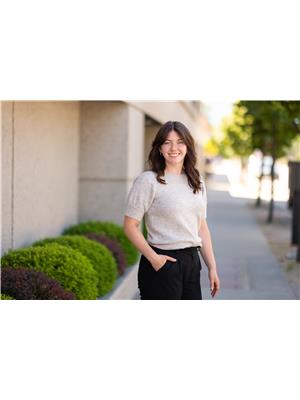105 Blackcomb Court Lot 11, Vernon
- Bedrooms: 5
- Bathrooms: 3
- Living area: 2406 square feet
- Type: Residential
Source: Public Records
Note: This property is not currently for sale or for rent on Ovlix.
We have found 6 Houses that closely match the specifications of the property located at 105 Blackcomb Court Lot 11 with distances ranging from 2 to 10 kilometers away. The prices for these similar properties vary between 675,000 and 1,399,900.
Nearby Places
Name
Type
Address
Distance
Vernon Christian School
School
North Okanagan B
1.5 km
Cedar Falls Camp Ground
Campground
7063 Tillicum Rd
2.7 km
Tim Hortons
Cafe
2501 58 Ave
2.8 km
Swan Lake RV Park and Campground
Campground
7225 Old Kamloops Rd
3.3 km
Temptasian Restaurant & Lounge
Restaurant
5600 Anderson Way
3.3 km
C-Lovers Fish & Chips
Restaurant
2501 53 Ave
3.3 km
Burger King
Restaurant
2505 53 Ave
3.4 km
Royal Garden
Restaurant
5137 26 St
3.5 km
Save-On-Foods
Grocery or supermarket
4900 - 27th Street
3.5 km
27 Street Grille
Restaurant
4801 27th St
3.5 km
Real Canadian Superstore
Grocery or supermarket
5001 Anderson Way
3.5 km
Flight Centre Village Green
Shopping mall
4900 27th Street Unit 520
3.5 km
Property Details
- Roof: Asphalt shingle, Unknown
- Cooling: Central air conditioning
- Heating: Forced air, See remarks
- Stories: 2
- Year Built: 2011
- Structure Type: House
- Exterior Features: Composite Siding
- Architectural Style: Contemporary, Split level entry
Interior Features
- Basement: Full
- Flooring: Hardwood, Ceramic Tile
- Appliances: Washer, Refrigerator, Oven - Electric, Range - Electric, Dishwasher, Dryer, Microwave, Washer & Dryer
- Living Area: 2406
- Bedrooms Total: 5
- Fireplaces Total: 1
- Fireplace Features: Insert
Exterior & Lot Features
- View: Mountain view, Valley view, View (panoramic)
- Lot Features: Central island, Balcony
- Water Source: Municipal water
- Lot Size Units: acres
- Parking Total: 6
- Parking Features: Rear, RV, See Remarks
- Lot Size Dimensions: 0.18
Location & Community
- Common Interest: Freehold
- Community Features: Family Oriented, Pets Allowed, Rentals Allowed
Utilities & Systems
- Sewer: Municipal sewage system
Tax & Legal Information
- Zoning: Unknown
- Parcel Number: 028-174-364
- Tax Annual Amount: 4176
Additional Features
- Photos Count: 50
- Security Features: Controlled entry, Smoke Detector Only
OKANAGAN Dream! Mere minutes from Silver Star Resort, extensive Grey Canal walking trails, highly desired schools, downtown amenities & so much more! This 5-bedroom home in the heart of the Foothills, located on a quiet street, offers breathtaking Valley, mountain & lake views. Inside, a bright & light-filled open-concept awaits w/hardwood flooring underfoot & a sleek kitchen w/granite countertops, maple cabinetry & stainless-steel appliances. In the adjacent living room, a gas fireplace adds ambiance & a doorway from the dining room leads out to the attached deck. Also on the main floor, the primary bedroom awaits w/walk-in closet & full ensuite bathroom. Two additional bedrooms on this level share a full hall bathroom w/stacked w/d. Below the main floor a favorable TWO-bedroom self-contained LEGAL suite, great mortgage helper, w/private laundry and ground floor exterior access. Outside, a full fenced yard is ideal for children & pets alike. RV & Boat parking are the cherry on top to this fabulous house! Don't Delay! (id:1945)
Demographic Information
Neighbourhood Education
| Master's degree | 65 |
| Bachelor's degree | 160 |
| University / Above bachelor level | 10 |
| University / Below bachelor level | 10 |
| Certificate of Qualification | 10 |
| College | 40 |
| University degree at bachelor level or above | 275 |
Neighbourhood Marital Status Stat
| Married | 255 |
| Widowed | 20 |
| Divorced | 40 |
| Separated | 10 |
| Never married | 190 |
| Living common law | 75 |
| Married or living common law | 330 |
| Not married and not living common law | 255 |
Neighbourhood Construction Date
| 1961 to 1980 | 45 |
| 1981 to 1990 | 35 |
| 1991 to 2000 | 145 |
| 2006 to 2010 | 20 |
| 1960 or before | 60 |








